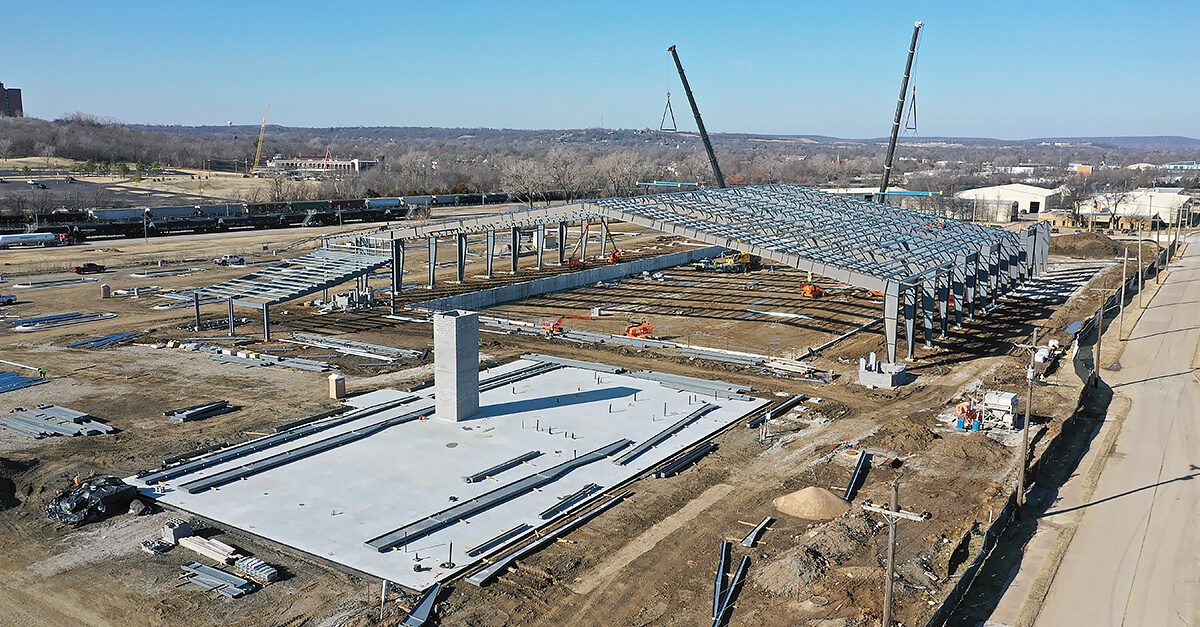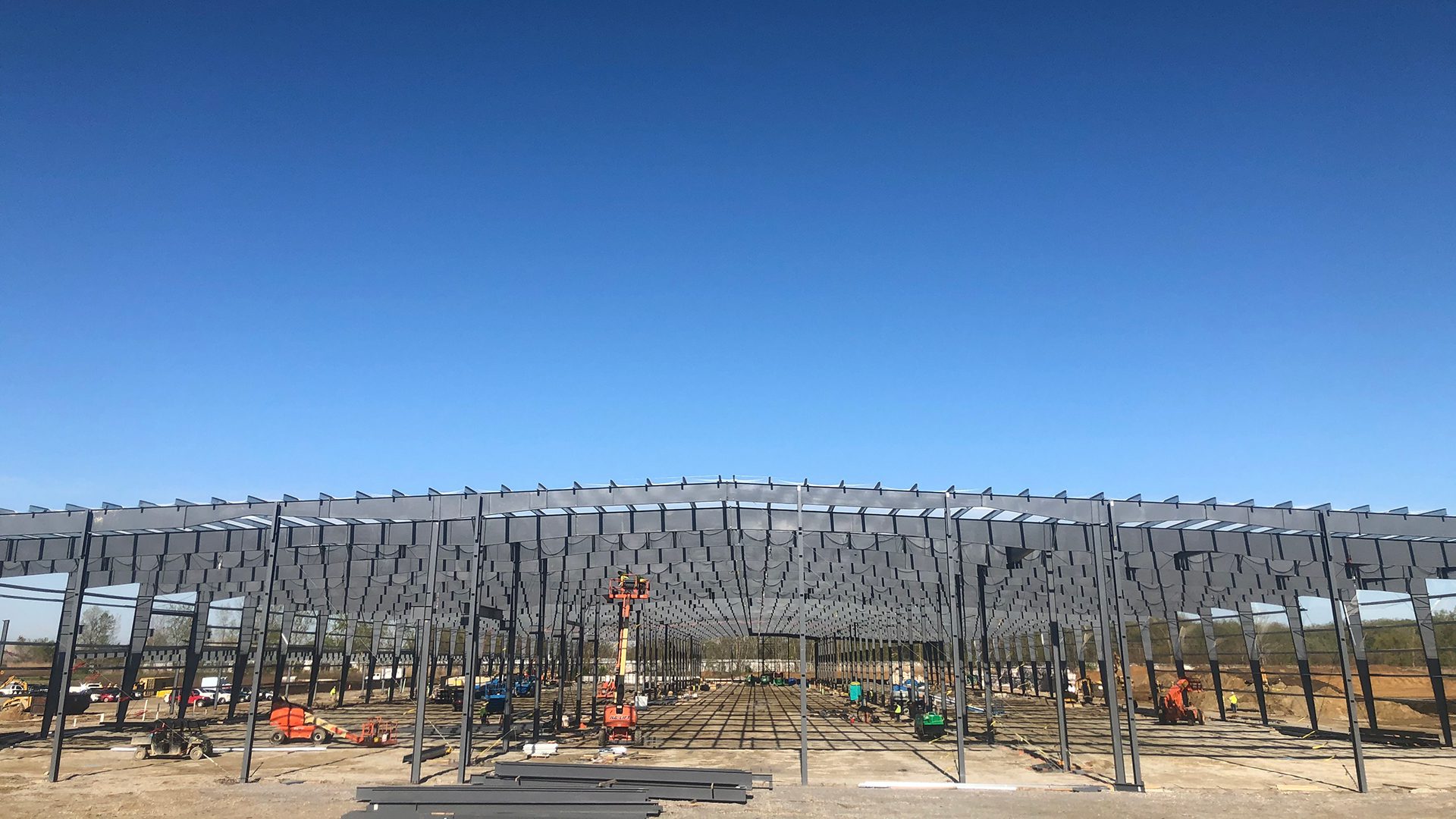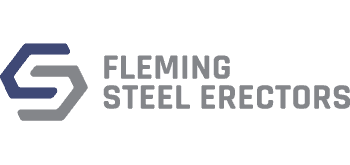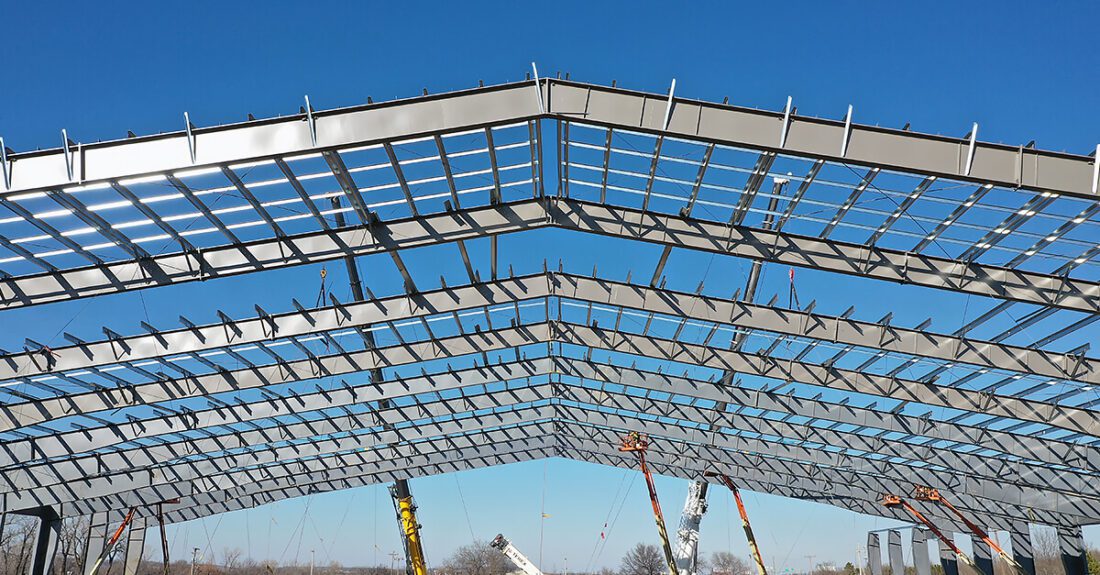All About Clear Span Construction
If your large-scale commercial construction project requires a floor plan with uninterrupted open spaces, then clear span construction is likely your best bet. This method of construction provides the expansive interior space and high ceilings many industries require, while its pre-engineered construction delivers significant time and cost savings without sacrificing quality.
What is Clear Span Construction?
A “clear span” building takes its name from the straight-walled steel struts that self-support the entire structure, including the roof. Categorized within the family of “Division 13” construction, these erections require no beams or columns to support their weight. This design makes the entire space available for use and easy floor plan rearrangement. Typically erected from prefabricated steel components, clear span construction has an efficient process from start to finish.
Clear span buildings are not only strong and stable, they are also environmentally friendly. Since the majority of US steel is recycled, clear span buildings have a smaller environmental impact than buildings made from wood or stone. Additionally, the clear span buildings need less electricity to light and ventilate compared to other designs thanks to their open floor plans.

What Types of Industries Benefit from Operating in Clear Span Buildings?
Clear span buildings are as versatile in their uses as they are in their construction. They provide the greatest benefits for operations that require expansive interior open space for machinery and vehicles.
Warehouses
The obstacle-free layout makes clear span design a frequent choice for warehouses. Most warehouse operations support supply chains that value speed and efficiency. The open space in a clear span building gives forklifts, trucks, and other product-bearing vehicles the means to quickly access and organize existing stock and move orders without stopping to circumvent obstacles like pillars and support struts. Warehouse managers don’t have to work around those structures when planning floor layouts, and they can monitor the entire operational floor from a single location.
Factories & Machining Plants
Factories and machining plants also benefit from the open floor plan. Organizers are free to arrange machinery in whatever configuration works best for the line. As safety is always of the utmost importance, the ability to see everything at all times helps safety officers identify problems before they become risks.
Hangars, Garages, Barns & Sheds
Hangars, garages, barns, and sheds also need obstacle-free storage space and the door span necessary to insert and remove vehicles and equipment. Clear span construction accounts for doors of unusual width, up to and including the wingspans of large airplanes. Since dividers aren’t integrated into the structure, building owners have the freedom and flexibility to adjust the space for various vehicles and livestock as necessary.
Greenhouses
Easy climate control and access to natural light makes clear span construction an excellent choice for greenhouses. By shading plants from excess sun and inclement weather, growers can curate the perfect climate for their crops, while taking maximum advantage of available growing space.
Gyms, Arenas, Churches & Schools
Clear span isn’t limited to industrial applications. Gymnasiums, indoor sports arenas, and interior racetracks can benefit from the wide-open space that is uninterrupted by internal supports. Everything from exercise equipment to full-size running tracks can fit inside clear span buildings, and audiences can watch the competition from any angle without a column blocking their view.
Church sanctuaries also benefit from clear span design in the same way. The congregation can see and hear the minister in any seat and from any angle. School lunchrooms and assembly halls have the same needs, and with educational institutions looking to save in every way they can, a clear span space can serve multiple purposes, from indoor PE area to cafeteria to assembly hall, depending on the need.
How Are Clear Span Buildings Erected?
Clear span structures typically fall into the category of PEMB (pre-engineered metal building). Most steel components are fabricated in advance, and the assembly process involves disassembly, shipping, and on-site erection. To ensure a successful field installation, measurements must be accurate and the design team needs to be in communication with on-site contractors to address any possible issues before they become major installation headaches. Careful planning in the early stages is critical to ensure the time benefits of clear span construction don’t go to waste.

To reduce time-consuming precision crane operations, we at Fleming Steel Erectors assemble building components on the ground before maneuvering them into position with our overhead cranes. These cranes use the frame of the in-progress erection for support as they lift components into place.



