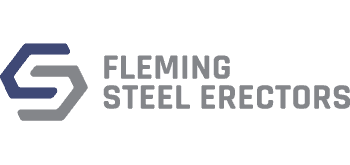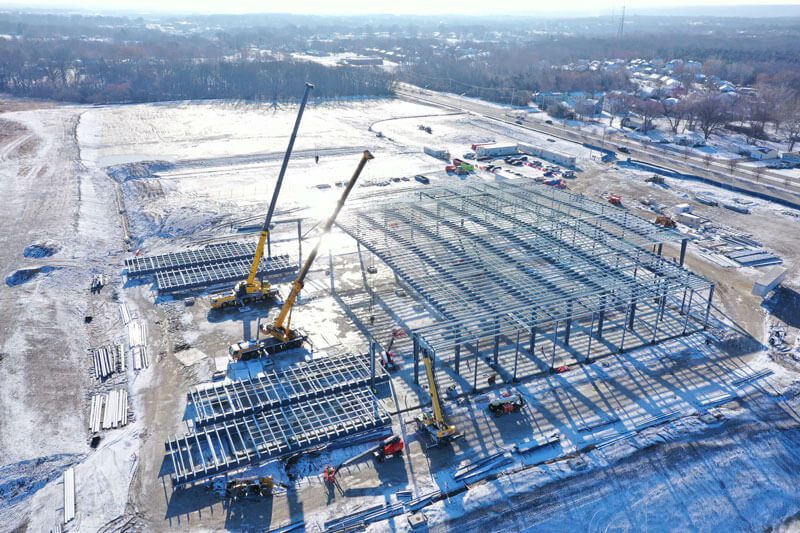What You Should Know About Metal Building Systems
Pre-engineered metal buildings (PEMB) are now a common choice for commercial and industrial projects across the country and around the world. When properly constructed, PEMB’s can meet a wide variety of needs at an economical cost. They can also be built relatively quickly, satisfying the constricted timelines of many project owners.
The basic components of PEMB’s are designed and produced in a factory setting, where conditions and processes can be tightly controlled. This allows for a level of consistency and precision not possible in onsite construction. It also provides an enhanced level of worker safety.
The PEMB process has been markedly improved with the introduction of computer-aided design (CAD) programs, which incorporate the requirements for each project to create appropriate design solutions. With these applications, architects, builders and project owners can visualize and evaluate their designs collaboratively before construction begins. With the interactive tools available in CAD programs, they can examine various options and make changes quickly. This speeds up the workflow and enhances efficiency.
Since much of the work on a PEMB takes place indoors, production can continue in all kinds of weather. The components are then transported to the construction site where teams assemble them and complete the building process.
As efficient as this approach is, it is not a one-size-fits-all process. PEMB’s must still be produced according to the unique requirements of each project, keeping several things in mind:

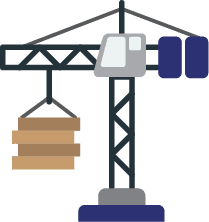


Intended Use
Load Bearing Requirements
Local Building Code Specifications
Environmental Factors
Obviously, these considerations are interrelated, and must be taken together to determine the structural requirements for each project. A balance must be struck between structural strength, size, weight, and cost.
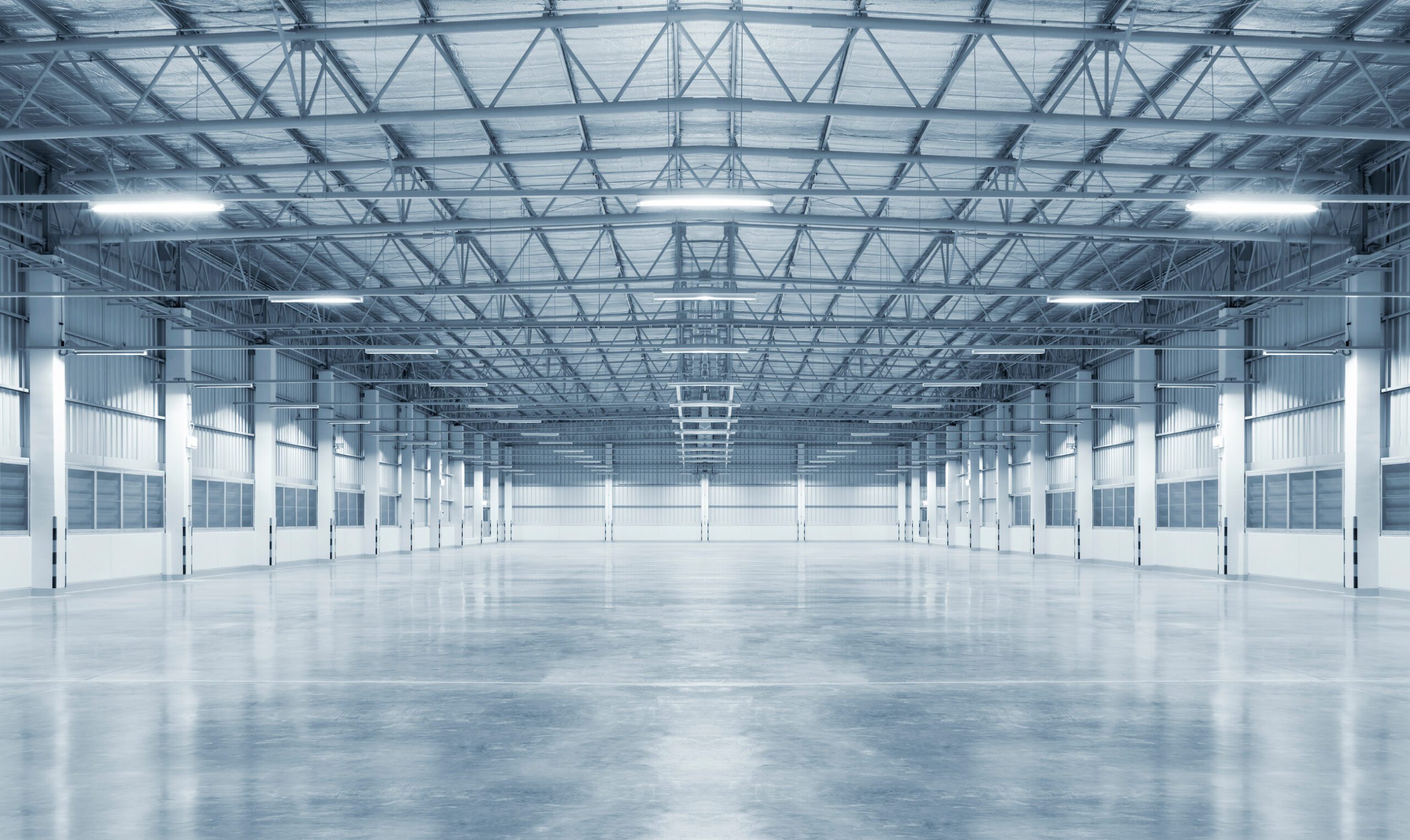
Carrying the Load
A metal building must be designed and built to withstand the various structural loads that can cause stress. These are divided into three categories: dead loads (the weight of the empty structure itself), live loads (the structure with its occupants and contents), and environmental loads (rain, wind, snow, hail, earthquake, etc.)
Structural loads can be further differentiated as vertical loads, horizontal loads, and in the case of bridges and similar structures, longitudinal loads. For example, the loads imposed by wind and seismic activity are primarily horizontal; those caused by rain, snow and hail are primarily vertical.
To understand how all these factors interact, it’s helpful to identify the basic structural components of a metal building:
Elements of a Pre-Engineered Metal Building
The most basic component of a PEMB is the main frame, which bears most of the load for the entire structure. It is composed of vertical pieces (columns) connected by horizontal pieces (rafters) across a clear span. These frame units are placed at defined intervals, with the spaces between them called bays
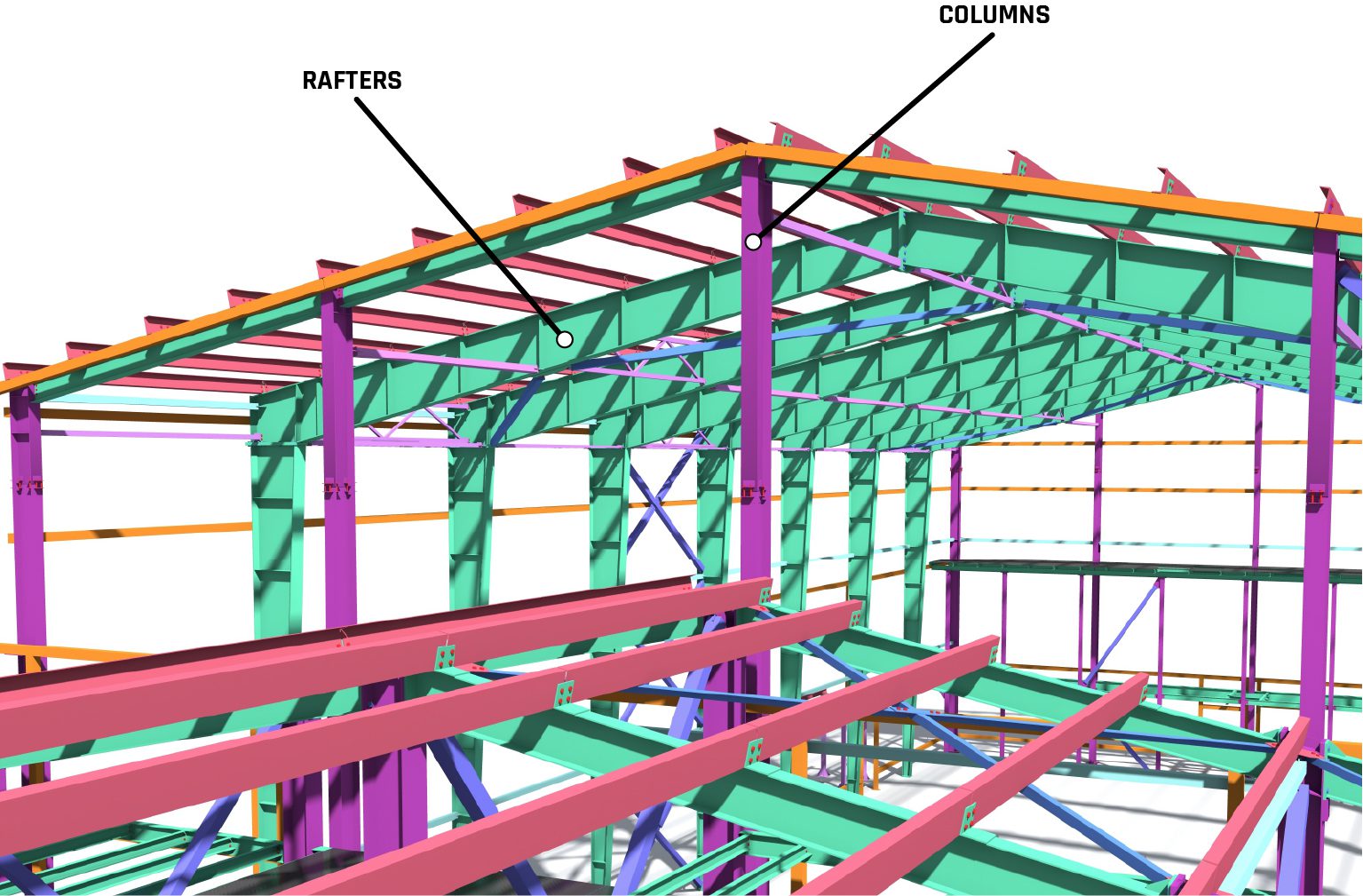
Elements of a Pre-Engineered Metal Building
Main frame components are typically I-beam structures. Their size and weight are determined partially by the space they must cover: in the case of columns, the building height; for the rafters, the length of the clear span they must traverse. The number of main frame components and the spacing of the bays is determined by the load bearing requirements, balanced against cost.
Secondary frame units include wall girts, roof purlins, and eave struts. They transfer part of the load to the frames, support the wall and roof panels, and help stabilize the entire structure.
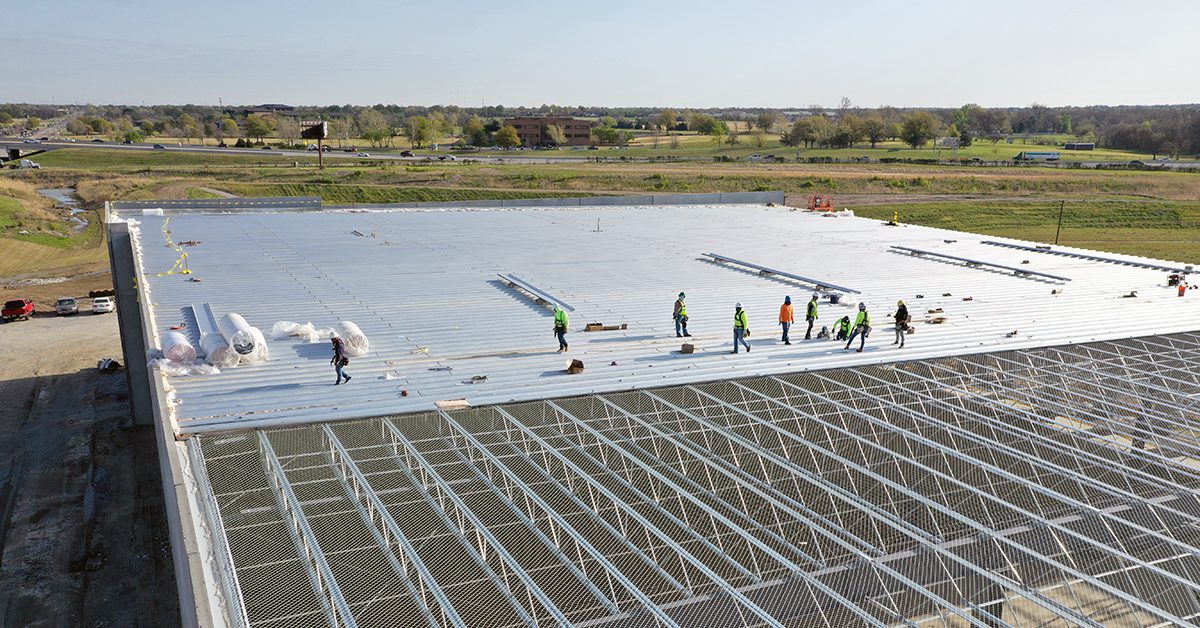
Roof Systems
The roof on a metal structure must be designed to withstand anticipated wind load without uplifting. Most roofs are also sloped to allow evacuation of rain, snow and hail. Even the “flat” roofs often found on industrial and commercial buildings usually have a slight slope and are more accurately described as low-slope roofs. The slope may be designated as an angle (e.g., 4.76 degrees) or inches per horizontal foot (e.g., 2 in 12, meaning a rise of two inches for every 12 horizontal feet). High wind areas call for a lower slope than low wind areas. Low slope roofs also require material that can resist corrosion and leakage when moisture accumulates.
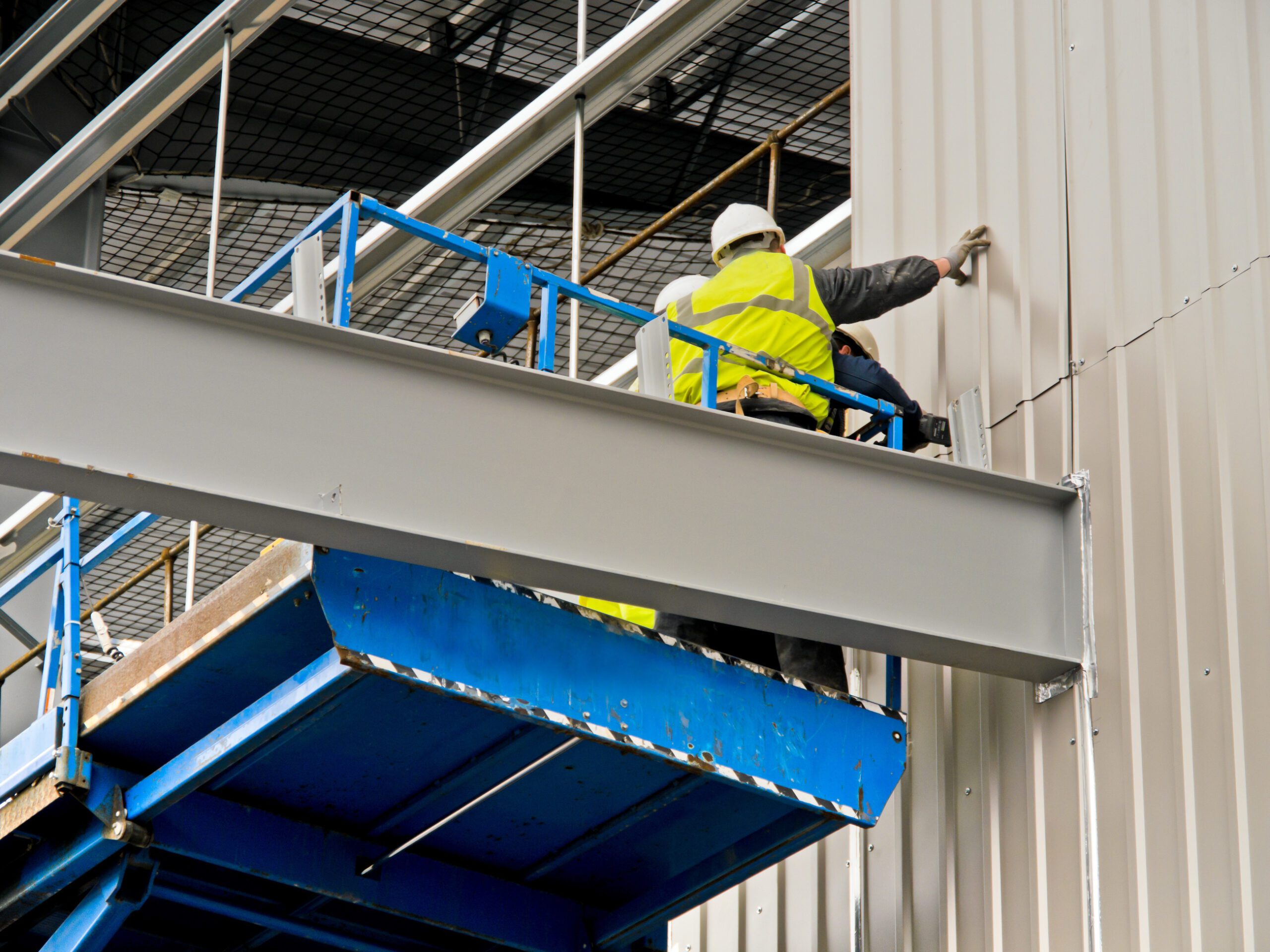
Cladding, Joints & Fasteners
A structure’s wall cladding provides its first defense against wind. The walls on a metal building may be brick, concrete, masonry block, composite, or, of course, metal. Whatever material is chosen, it must be proven to stand up to the expected environmental stresses.
Just as vital as these elements are the joints and fasteners that hold them together. These are sometimes the weak points in a structure—especially a poorly constructed one—being subject to wear, breakage, leaking and corrosion. It is just as important to choose the right materials for these components as the larger elements. That means verifying the proper size, gauge, number, and location of all metal girts, struts and purlins. But builders must also use the proper screws and bolts, paying attention to their size, type, and composition.
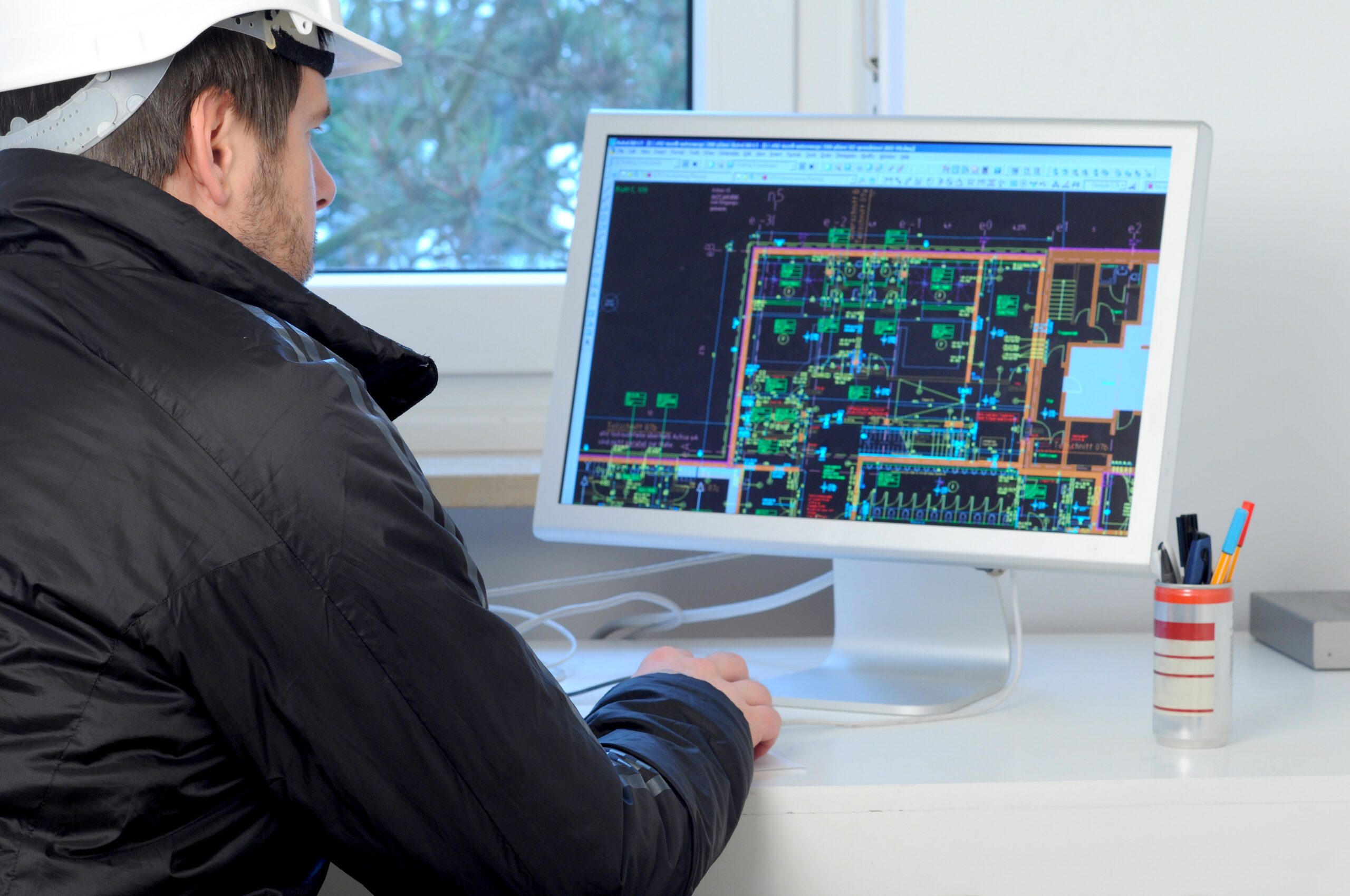
Getting the Specs Right
The intended use for a building will determine its size and, therefore, the type and dimensions of its components. The intended use also affects the load bearing specifications; for example, an airplane hangar will have different requirements than a church building.
A building’s location also has a significant impact on its structural requirements. Is the area subject to strong winds? Earthquakes? Heavy rain? Snow? All these factors must be considered in determining the proper materials and design.
Given the nearly infinite number of variables and their combinations, it’s important that a metal building be custom designed for its specific location and needs. (The computer-aided design programs available now make that daunting task much easier.) The American Society of Civil Engineers provides specific guidance for structural design as well as formulas for determining loads and load combinations.
Additional guidance can be accessed from the Metal Building Manufacturers Association (MBMA) and the U.S. Army Corps of Engineers.
With the right advice, sound design, and expert construction work, pre-engineered metal buildings are still the best option for countless building projects—from factories to churches to warehouses to sports complexes.

