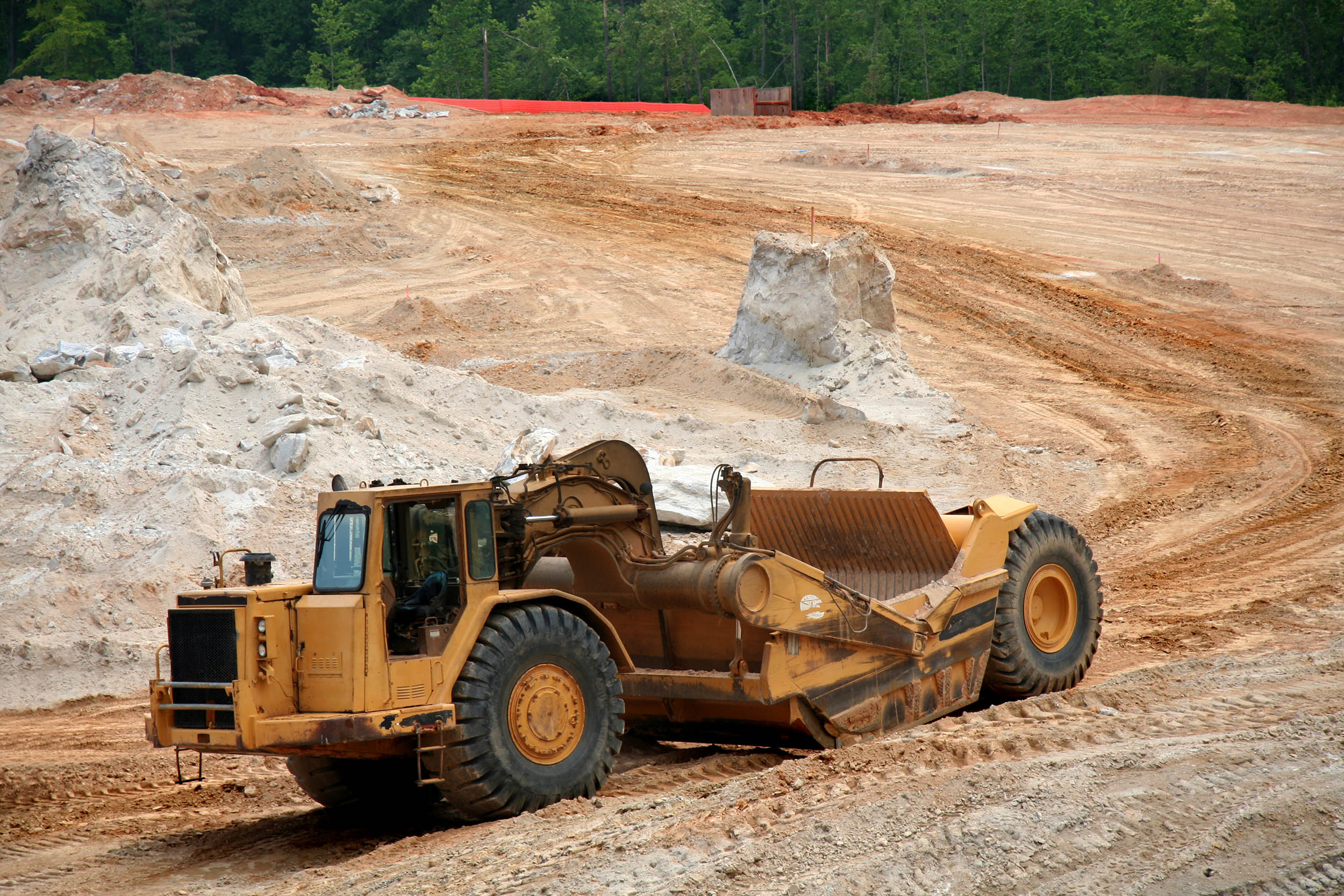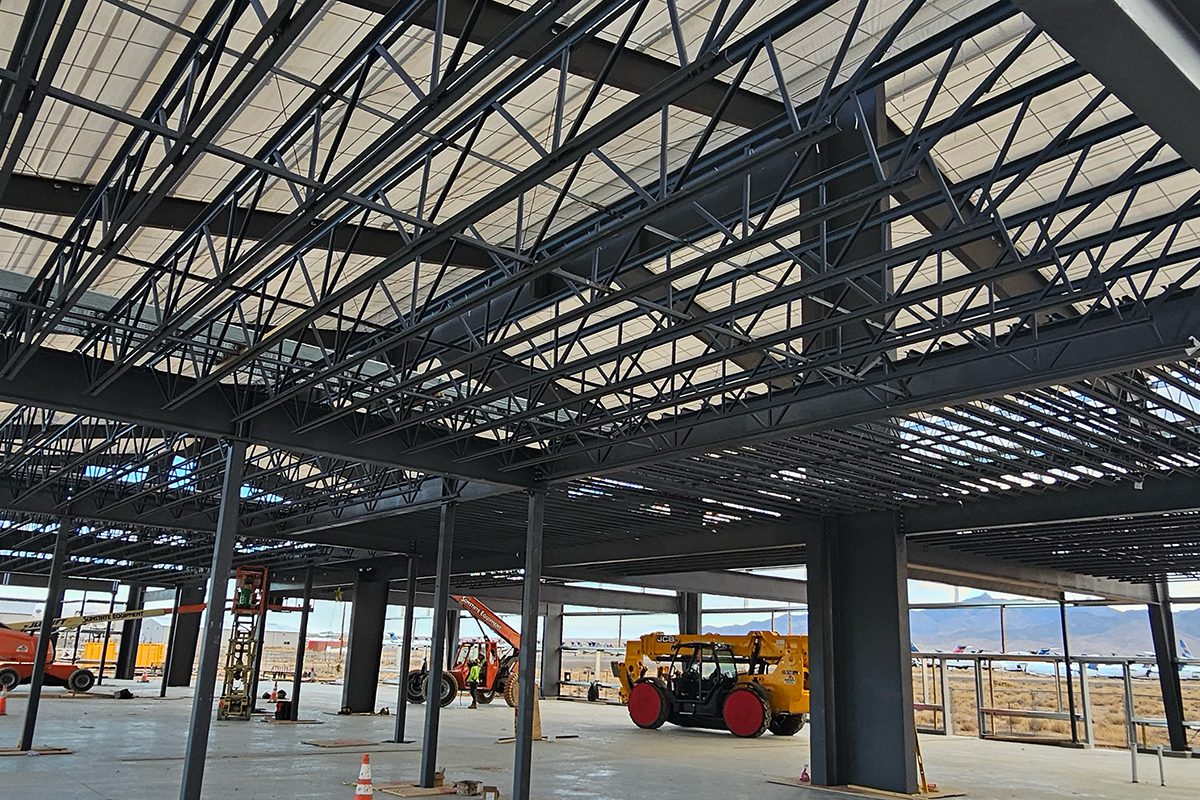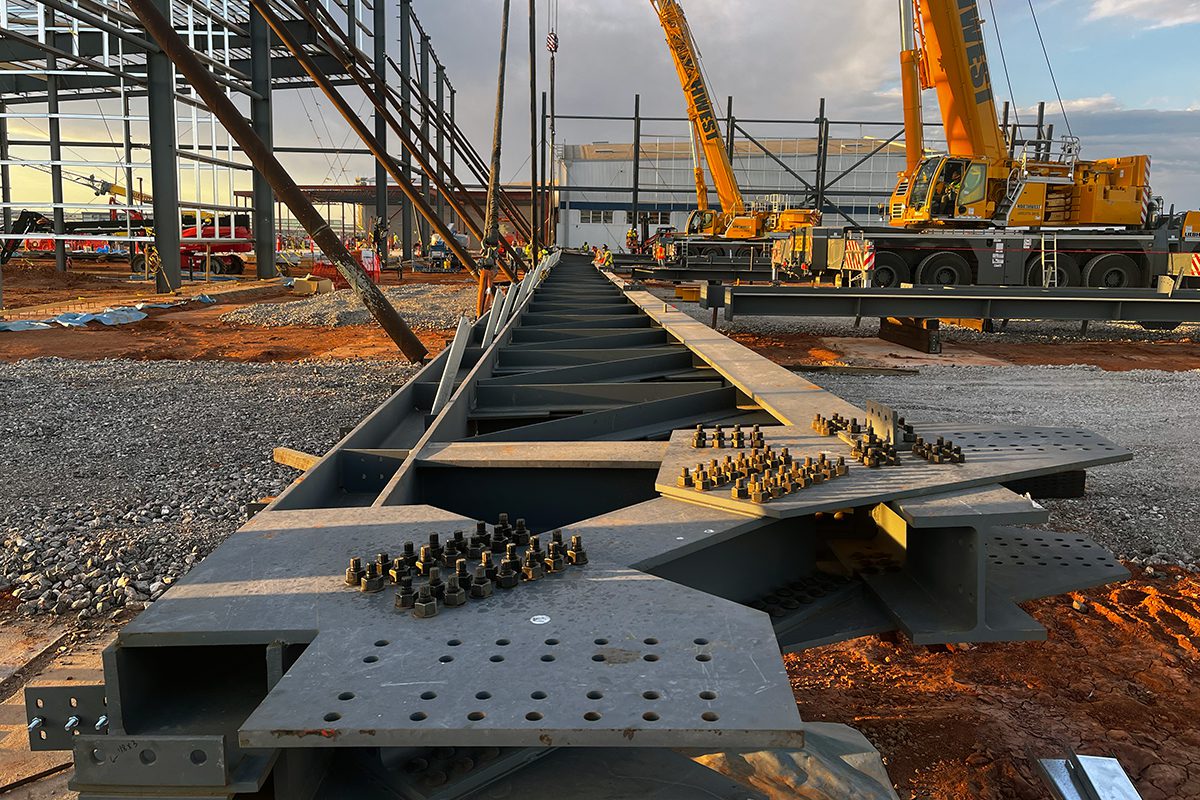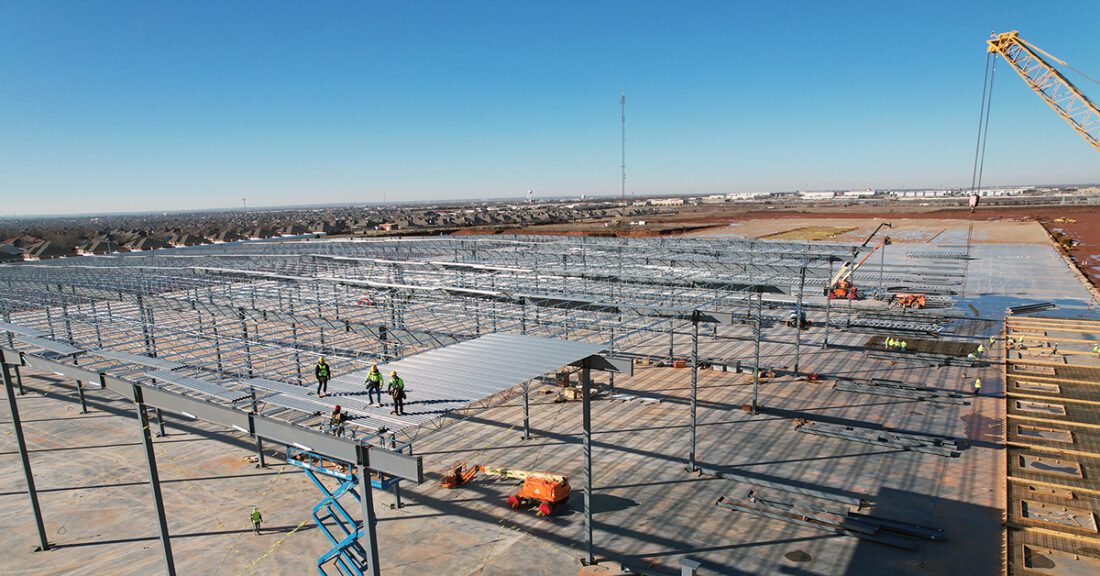The Complete Guide to PEMB Construction: Process, Challenges, and Best Practices
What’s Involved in Erecting a Pre-Engineered Metal Building?
A lot goes into the construction of pre-engineered metal buildings (PEMB). But much of the process takes place out of public view. Here’s a description of a PEMB project, from start to finish.

Phase One: Manufacturing the PEMB Components
The main elements of a PEMB are made in a factory setting, including:
-
Frame units
-
Wall panels
-
Roof Panels
-
Doors
-
Windows
This factory process offers several benefits:
- The controlled indoor setting enhances worker safety.
- Building materials can be stored onsite and accessed readily.
- Necessary equipment is always at hand, ready to be used.
- Work can continue in all weather conditions.
- Employees work in one location, rather than traveling from site to site.
- The controlled environment allows for greater precision in fabricating components.


Phase Two: Preparing the PEMB Site
Like any structure, a PEMB must be erected on a suitable site that’s been prepared to accommodate it. Here are the steps involved in that process:

1.) Selecting the site. A detailed survey of the chosen site is important. The footprint of the building must be marked out, along with any setbacks, parking, landscaping, and other peripheral areas.

2.) Preparing access routes. Trucks, heavy equipment, and other vehicles will need access to the building site. Workers will need to have ready access. Creating convenient access roads must be a top priority.

3.) Clearing, leveling, and grading. Trees, shrubs, debris, and any remaining structures must be removed. The ground must be leveled, compacted, and graded in preparation for the foundation.

4.) Laying the foundation. Concrete slab foundations are the most common choice for PEMBs. Pier and beam foundations are also practical, depending on the soil composition.

5.) Accessing utilities. Infrastructure must be provided for electricity, water, gas, sewer, and other utilities.


Phase Three: PEMB Construction
While most of the components have already been made at the factory, the actual construction of a PEMB requires a series of steps:
- Transporting and unloading. All building components and equipment must be taken to the jobsite, which may be near or far from their place of origin. Time and expense must be calculated accurately for this critical phase. Convenient access must be secured for all vehicles.
- Erecting the primary frame. The beams, columns and rafters that provide the basic skeleton of the building are assembled. Since the components are pre-manufactured to precise specifications, this assembly can be accomplished relatively quickly.
- Installing secondary frame components. The wall girts and roof purlins that provide strength and support are attached to the primary frame.
- Attaching roof and wall panels. Metal roofing and wall cladding is a popular choice for PEMBs, but a wide range of materials is available. The panels themselves may be insulated, or insulation can be applied separately.
- Installing doors and windows. Along with the obligatory walk (pedestrian) doors, overhead doors are a common feature of PEMBs. Other options include roll-up doors and sliding doors. All doors and windows can be customized.
- Installation of additional exterior components. These include:
- Flashing
- Gutters
- Downspouts
- Trim
- Installation of interior components. These include:
- Electrical
- Lighting
- HVAC
- Plumbing
- Interior Walls and Flooring
Once the building is completed, final inspections will be conducted by the project owner and government officials.

Challenges in PEMB Construction
While PEMBs are an exceptionally convenient and efficient building choice, there are challenges involved in any PEMB project. Here are some of the areas where extra attention may be necessary.
The site. The topography of a building site can pose a variety of challenges. Ground that is on an extreme grade may require extensive leveling to make it suitable for a PEMB. Some soil types can erode or shift with moisture. This can affect the type of foundation that is called for—or in some cases, make the entire project impractical. And if the site has undergone previous development, it may require extensive clearing or remediation to make way for the new structure.
Local ordinances. Construction projects are subject to local building and zoning regulations, which can be burdensome and confusing. It’s essential to verify beforehand that a proposed PEMB will comply with all requirements in the city, county, and state in which it is to be located.
The PEMB design. One of the primary advantages of a PEMB is its simplicity—which facilitates the low cost and fast construction times associated with this building type. PEMBs can be customized, but beyond a certain point, design peculiarities can negate the cost savings that make them so attractive. Two-story PEMBs are also not uncommon, but multi-story designs can pose difficulties that make a PEMB impractical.
Safety issues. In all construction projects, worker safety must take precedence over other considerations. Taking the necessary safety precautions may impose additional costs and time delays. But wise contractors don’t skimp in this area.



