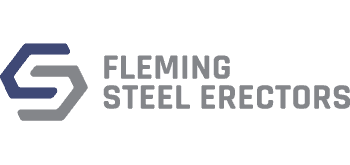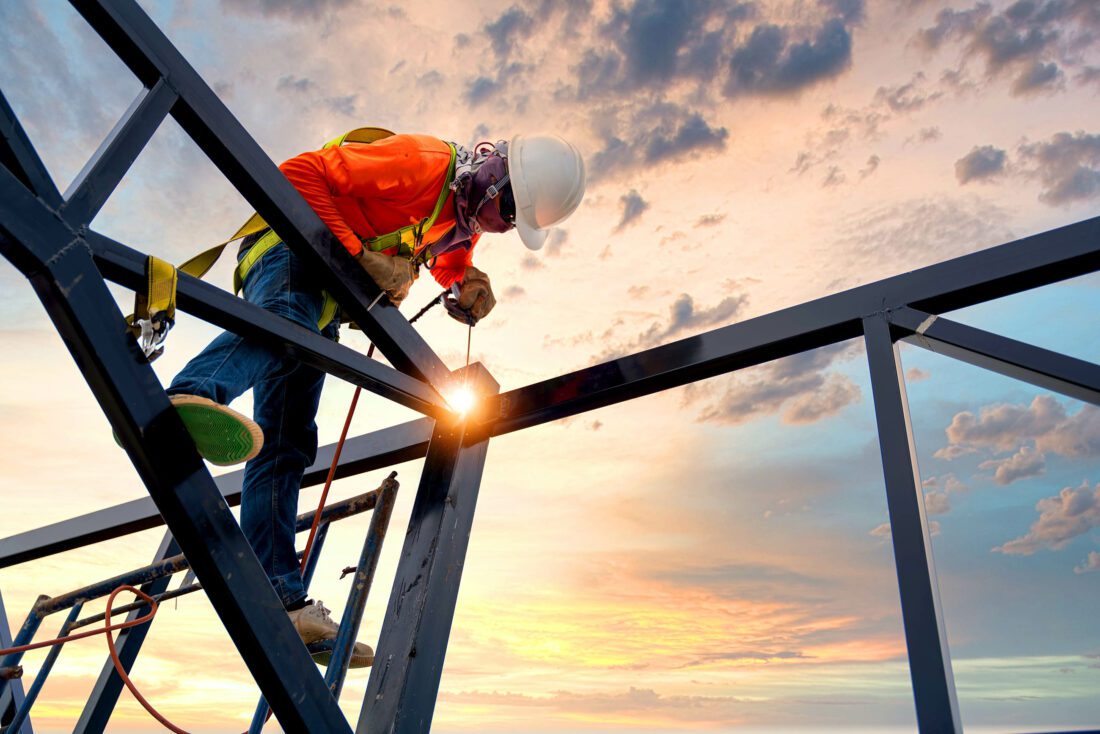PEMB Building Components
Pre-engineered metal buildings (PEMB) come in a wide variety of sizes, shapes and styles, depending on their intended purpose. Highly customizable, they are used in a variety of applications including industrial plants, warehouses, airplane hangars, and sports arenas. Despite this versatility, they generally include certain basic components, all of which together make them amazingly strong, reliable, and cost-efficient.
Why a Factory is the Ideal Setting for Producing PEMB Components
Most of the components of a PEMB are created in a factory setting, where conditions are controlled and work can be planned for maximum efficiency. Working indoors, construction teams can keep producing year-round in all kinds of weather. The indoor environment also allows for precise measurement of each component according to the preplanned design.
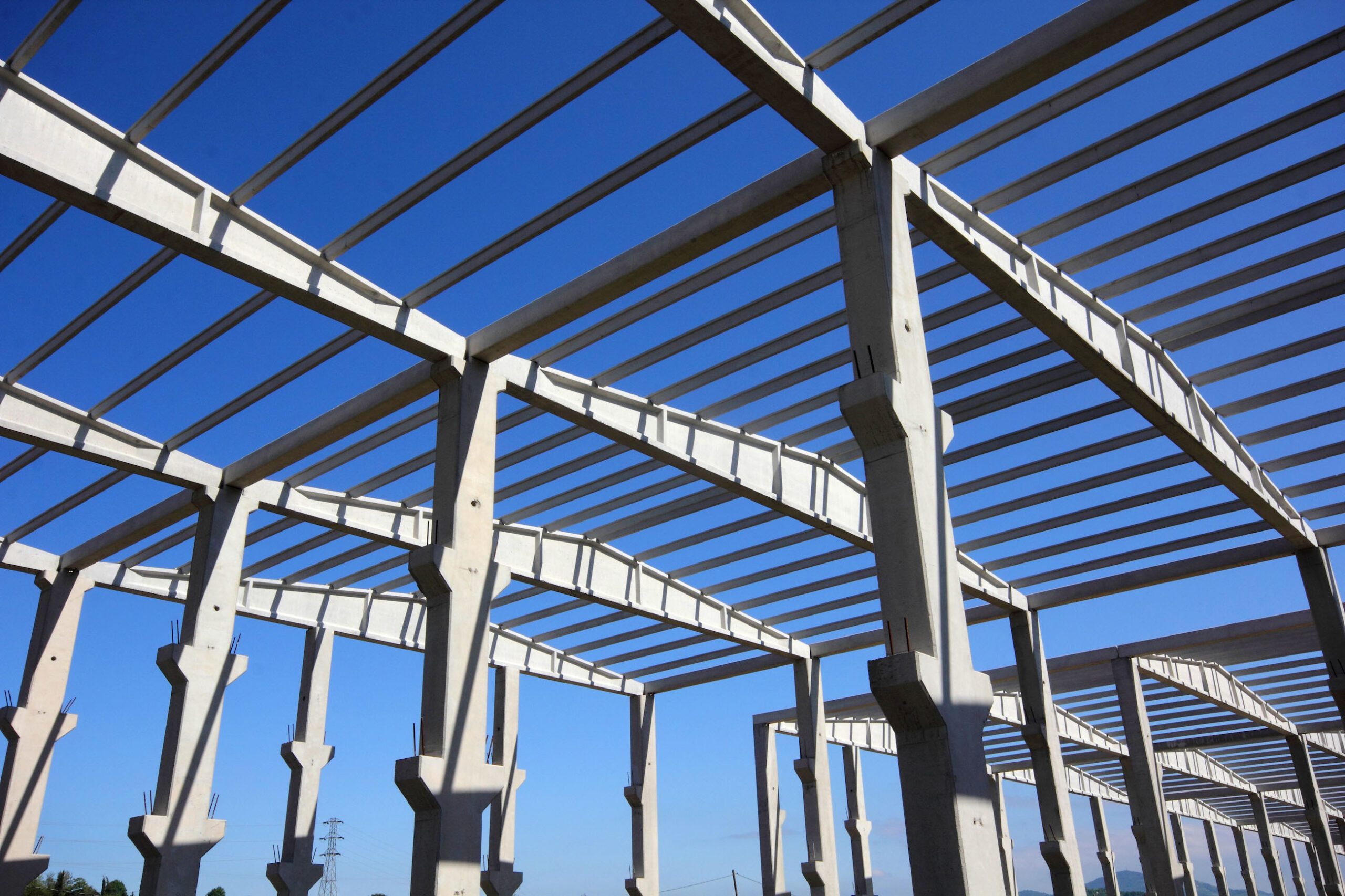
Basic Building Components: The Main Frame
The main frame of a PEMB, built with steel I-beams, bears most of the stress load of the building, so it must be strong. The frame units consist of vertical columns joined to roof rafters that typically stretch across a clear span, although some buildings employ a multi-span design with additional support beams within the structure. Doors, windows, bays, and other framed openings are factored in during the design process.
The main frame units are spaced at regular intervals in the PEMB structure, their number, size, weight, and composition dependent on the load bearing requirements and the space they must cover.
As with most roofs, the rafters in a PEMB are typically sloped, allowing moisture and precipitation to escape rather than building up on the roof surface. In areas subject to high winds, a relatively low slope is preferred. Where snow buildup is an issue, a steeper slope is indicated.
The Secondary Frame
The secondary frame units serve a very important function in transferring the stress load to the main frame and supporting the entire structure. They include girts, horizontal units that connect columns together; purlins, which connect to the rafters; and eave struts, which connect the roof to the wall structure. Cable braces, often placed diagonally, provide additional support for the roof and sidewalls.
The wall cladding in a PEMB is typically composed of metal, with a wide range of customized finishes available to provide aesthetic appeal. Concrete, masonry block or brick walls are also options. The material must provide enough protection and strength to withstand environmental stresses such as wind, precipitation and seismic activity.
Like the wall cladding, the roof on a PEMB is typically composed of metal panels.
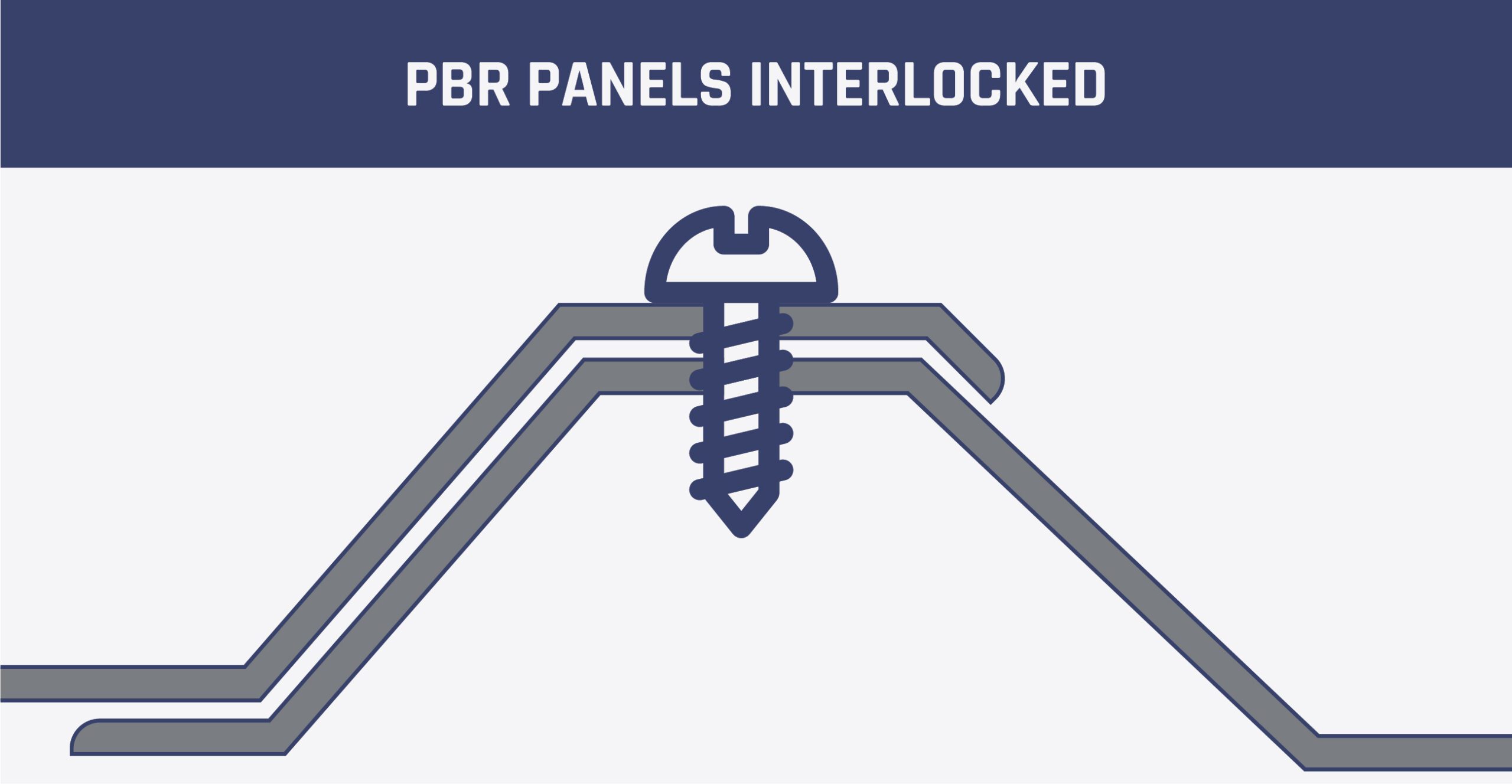
Among the common products used are purlin bearing rib (PBR) panels, which fasten to the roof purlins and the steel girts on the wall structures. At the edges, the raised ribs allow the panels to be interlocked, providing more strength.
Whatever the material used, roof units must be able to withstand the uplift caused by strong winds, provide protection from precipitation, and resist corrosion. PBR and similar materials provide these qualities at a relatively low cost.
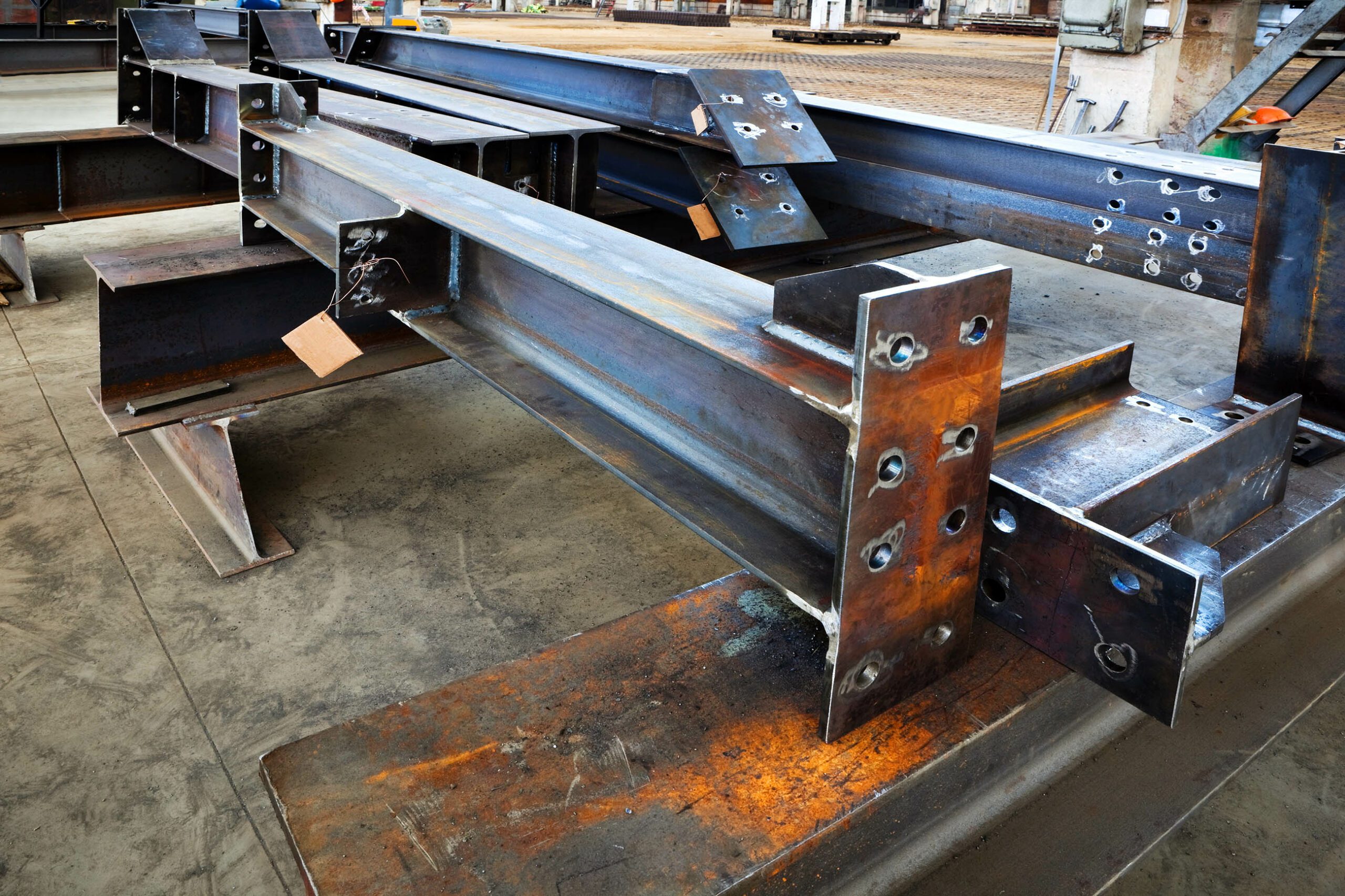
What About Rust?
Although it is much stronger and more durable than wood, steel, like all metal products, is subject to oxidation. In the case of iron and steel, the resulting product is iron oxide, which we recognize as rust. Iron oxide is brittle and tends to flake away, exposing the underlying metal to more corrosion. Over time, this oxidation process weakens the metal, destroying its usefulness.
Modern technology overcame this problem with the development of galvanized steel. In this process, the steel is immersed in a vat of molten zinc. Like the steel itself, the zinc coating on the surface also oxidizes. As it is exposed to moisture, it reacts further, producing zinc hydroxide. Then, exposure to carbon dioxide in the air creates zinc carbonate. In contrast to iron oxide, this resulting layer is chemically stable and resilient. It remains firmly adhered to the steel surface, forming a protective barrier for the steel underneath. This is why galvanized steel remains the material of choice for so many construction uses.
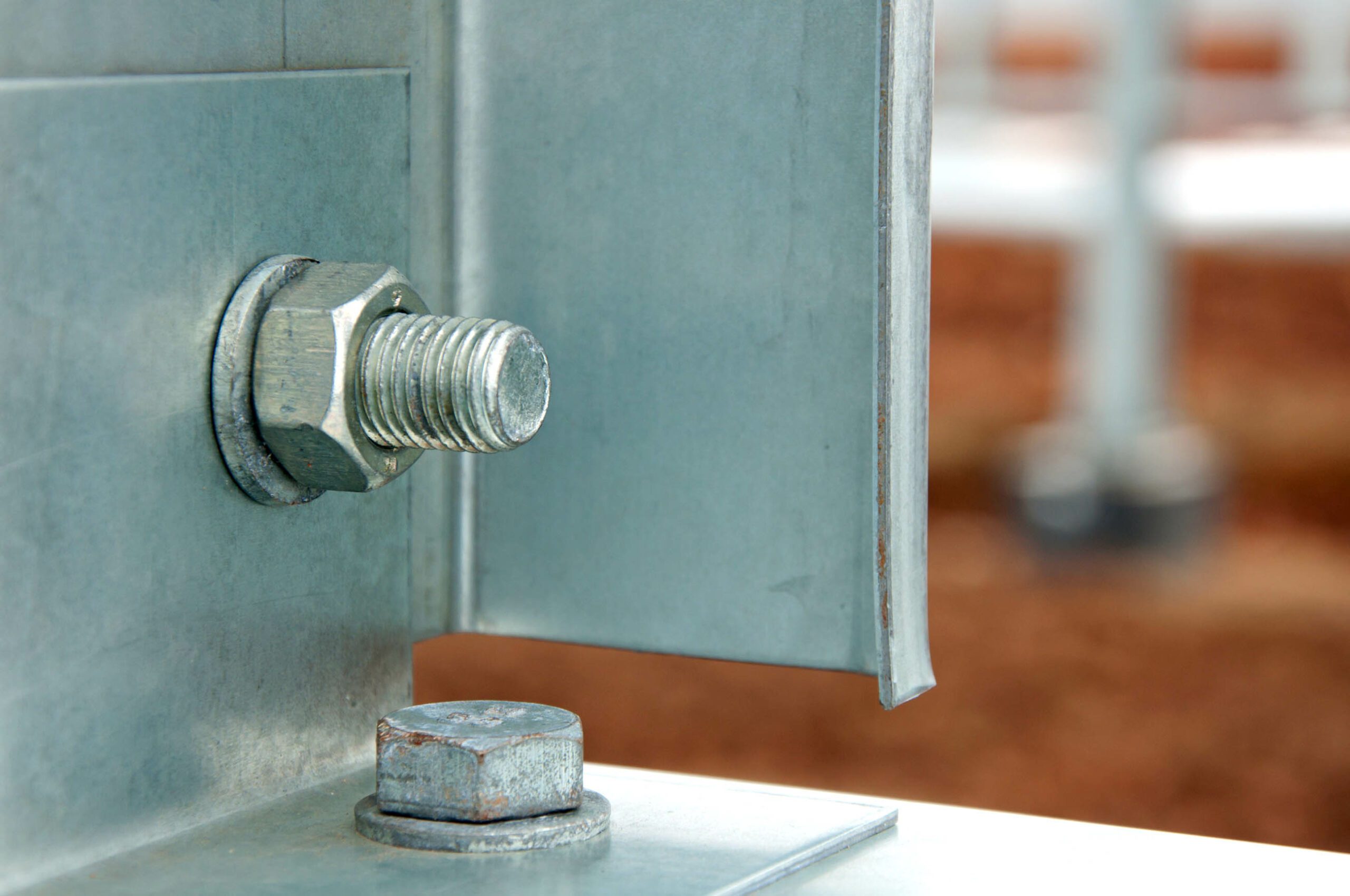
Putting It All Together: The Little Things Matter
Although they are small and therefore easy to overlook, the fasteners used to connect all the elements of a PEMB are extremely important. If they are weak or subject to corrosion, they can make the entire structure unstable. Therefore, it is vital to choose fasteners of the right composition, size, gauge, and strength. This is particularly important with roof panels, which must be able to resist strong winds and endure rain or snow without corroding. If the bolts used to fasten the panels come loose when exposed to high winds, the quality of the panels themselves is irrelevant; they have failed to do their job. Likewise, if the bolts corrode with prolonged exposure to moisture, leaks can develop, and the panels themselves can detach. For these reasons, the bolts and screws used for PEMBs are typically coated to resist corrosion—like the panels themselves. They are typically treated with zinc plating, corrosion-resistant paint, or powder coating.
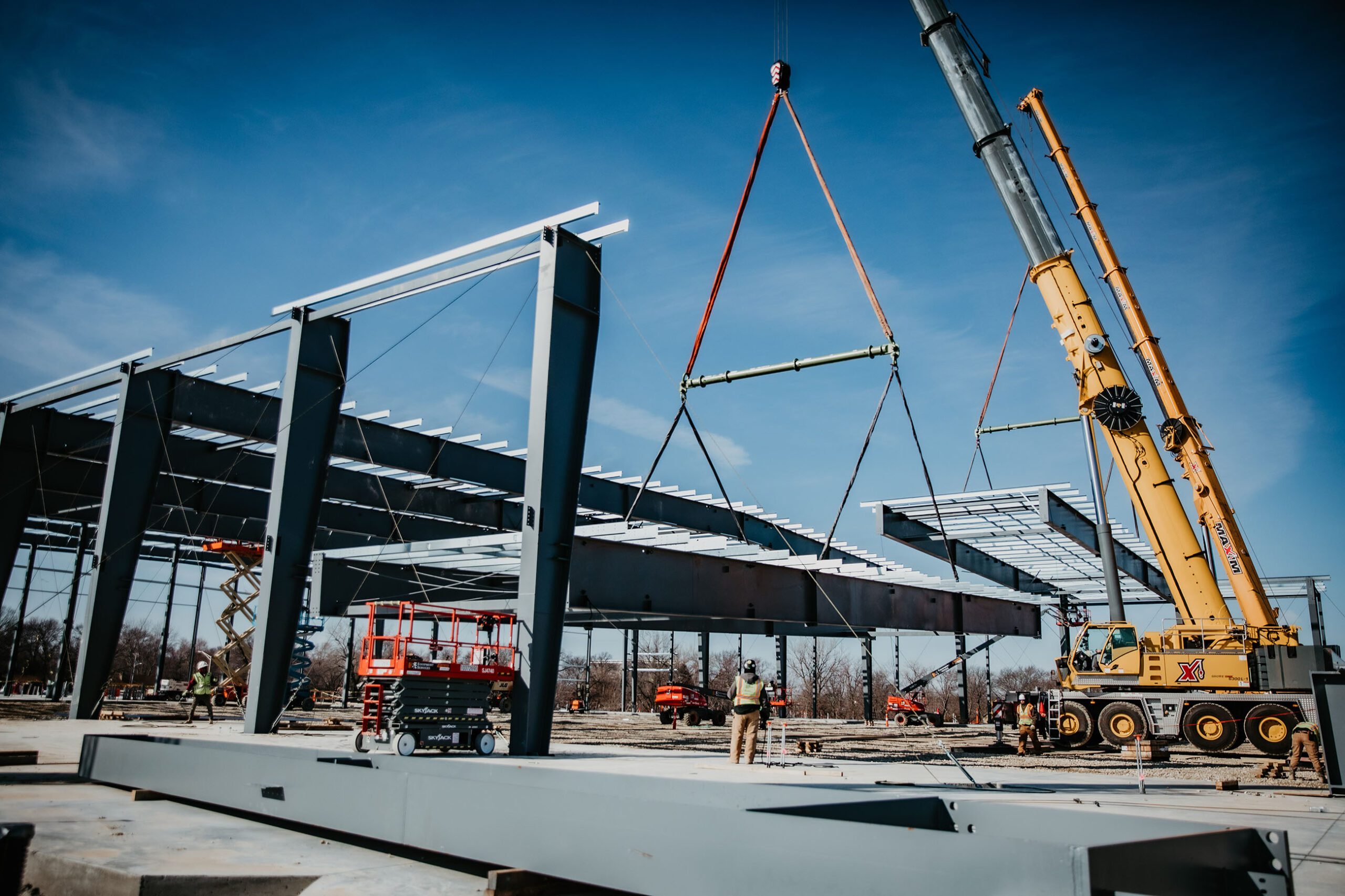
At the Building Site
The pre-manufactured elements of the PEMB are transported to the site where a foundational slab is prepared. The frame units are bolted together and erected. The plumbing, electrical, HVAC and other systems are installed, along with the roof, ceilings, insulation wall coverings, and floor coverings.
The Final Touch: Trim and Accessories
No building is complete without the appurtenances that make it livable and functional. Among many other items, these include doors, windows, louvers, ventilators, skylights, and roof curbs.
The result? An amazingly cost-effective, energy-efficient, durable structure suitable for a wide variety of industrial and other uses. It’s easy to see why PEMBs are now the right choice for so many enterprises.

