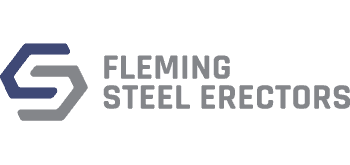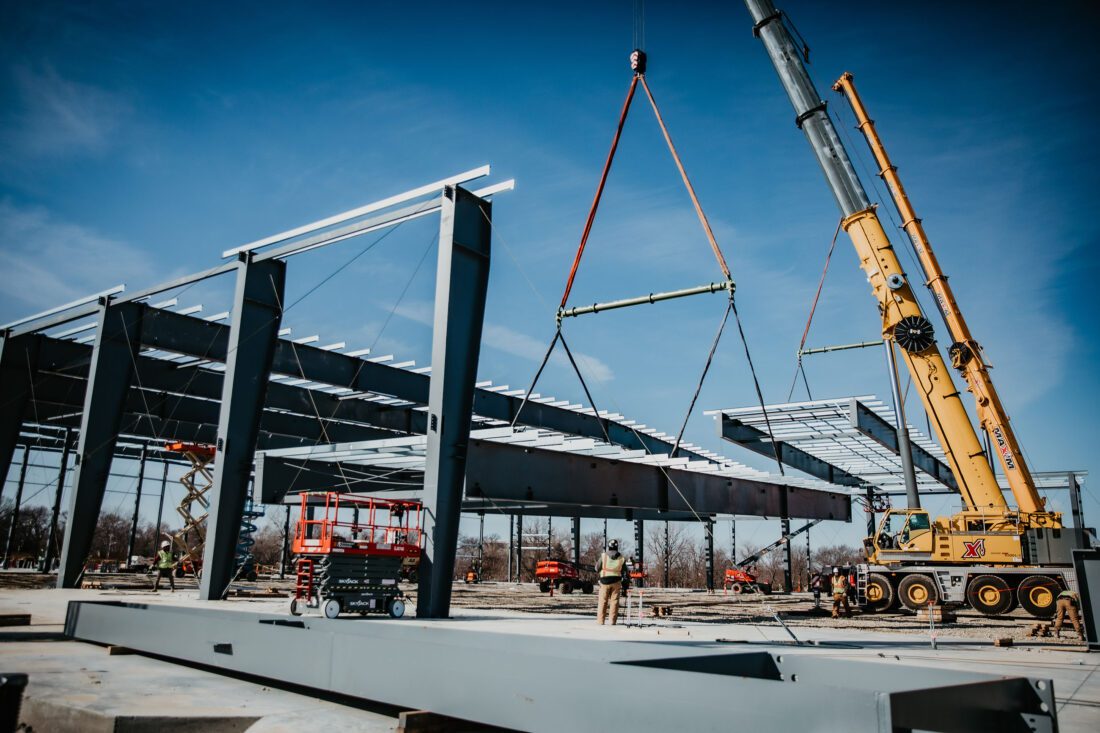Metal Building Structural Design
Metal buildings are known for being practical, versatile and economical. They’re commonly used for data centers, warehouses, manufacturing, retail, agriculture, aviation, office space, restaurants, breweries, religious structures, and more. Among their other attractive attributes, they can also be erected remarkably fast.
But the unique structural features of metal buildings are worth noting too. Below are some of the elements of metal building design that make them so practical for builders and owners alike.
The Structural Design Elements of a Metal Building
We’ll start with the one building component that is typically created onsite rather than in a factory: the foundation.
Foundation Systems
The right type of foundation for a metal building can depend on a number of factors: size, intended use, load considerations, soil composition, and climate. Because the foundation is so important for the strength and longevity of a building, owners and builders should always work with a structural engineer to identify the best approach. Problems with the foundation can be difficult or impossible to resolve once the building is in place, so taking adequate care at this stage is essential.
Elements of a metal building foundation may include:
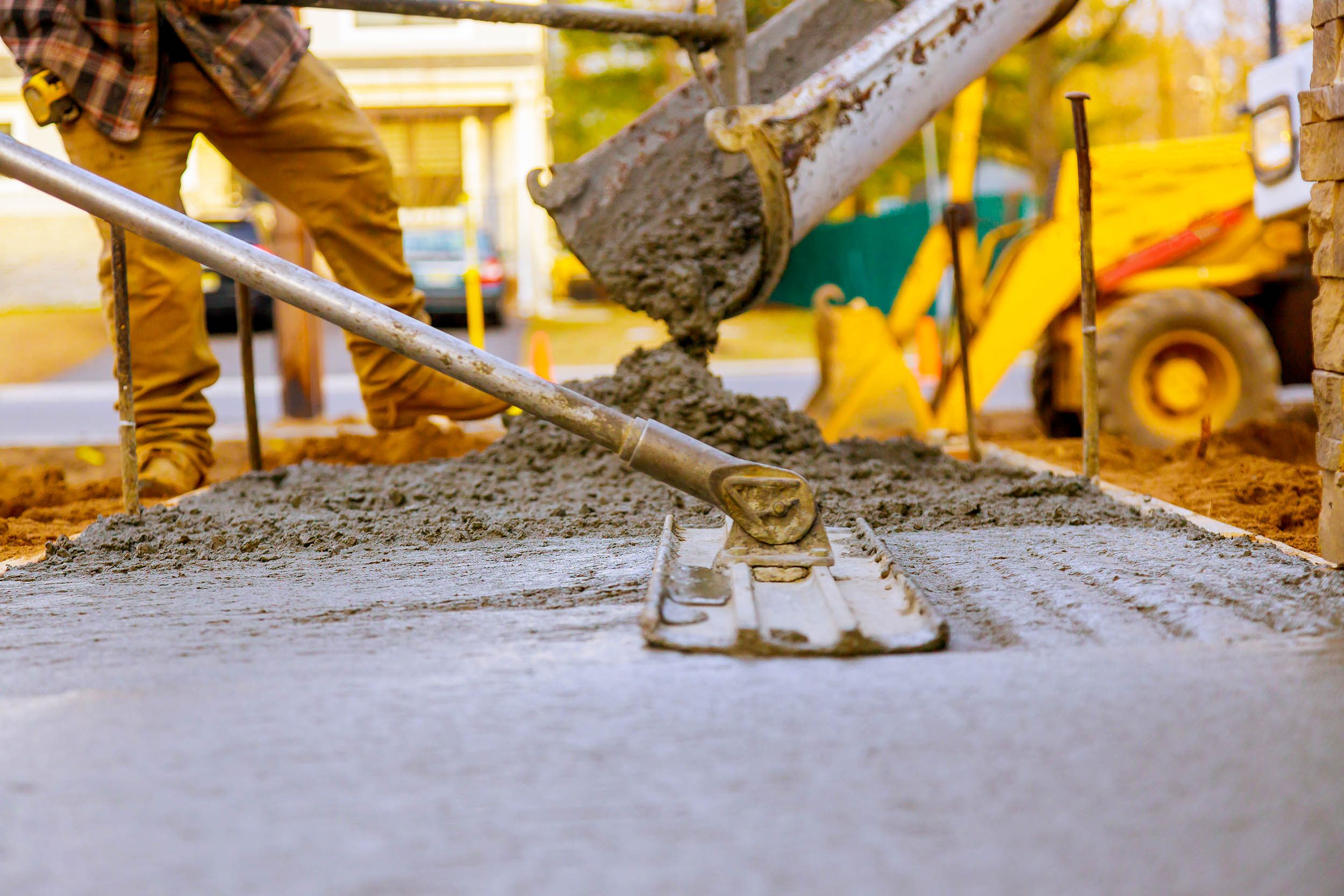
Slab-on-Grade, also known as a floating slab. This is among the simplest and least expensive foundations, in which concrete is poured directly into a mold on the ground. The slab thus becomes the floor of the structure. A slab-on-grade is sturdy and offers excellent protection from pests such as termites. But once it is poured, there is no access underneath it, so piping and electrical conduit may need to be embedded beforehand.
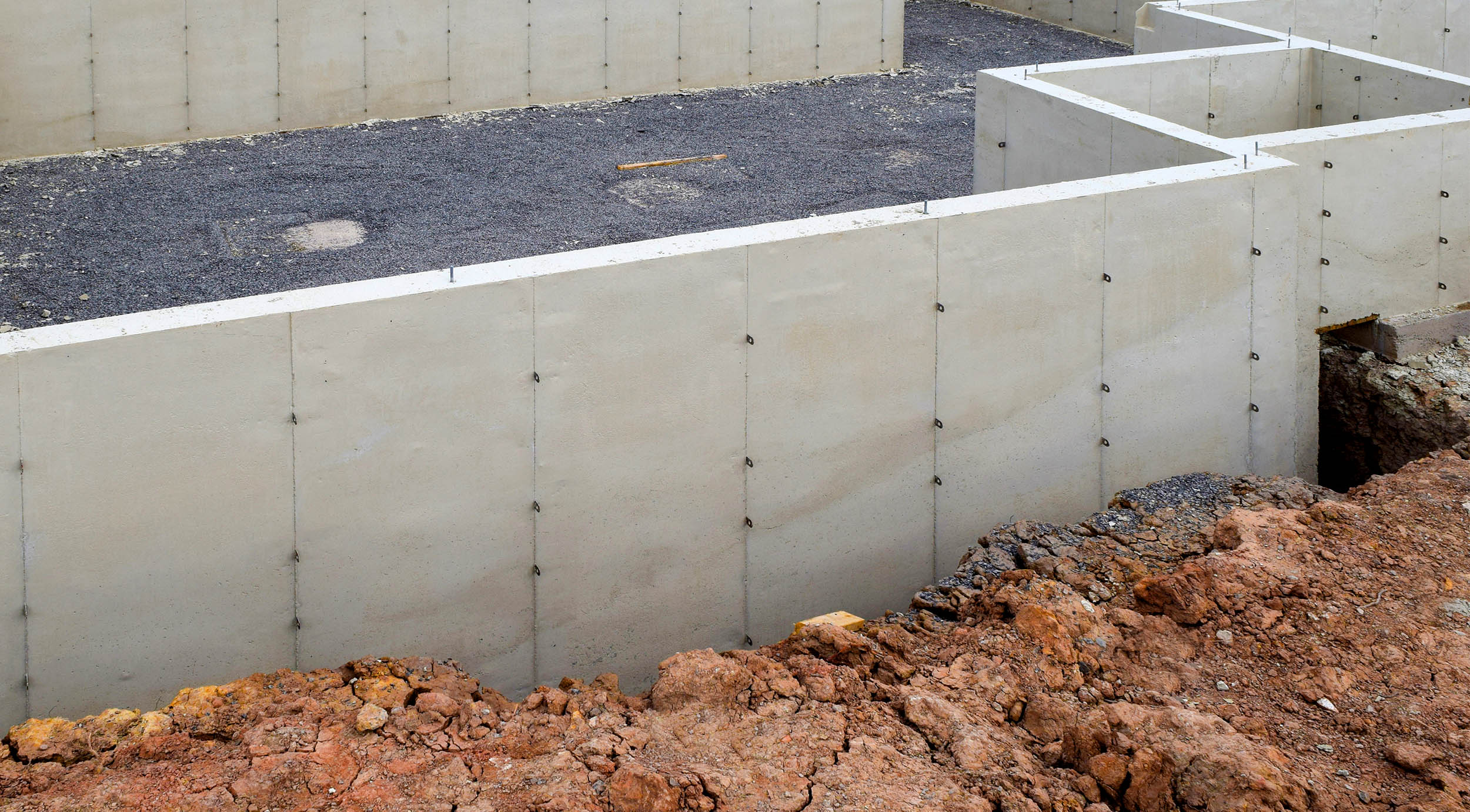
Perimeter Wall. In this approach, concrete is poured around the edge of the structure to support the frame.
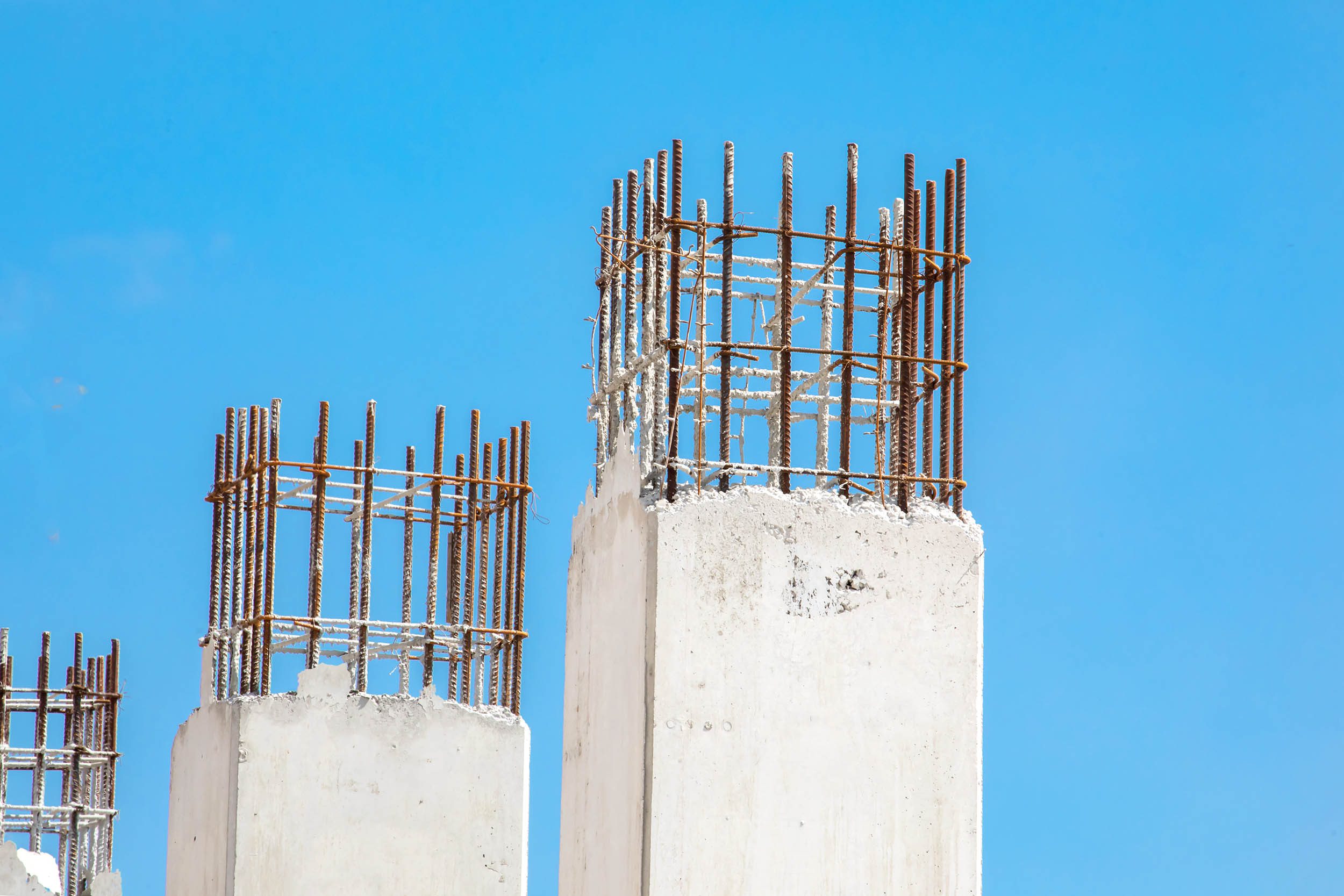
Pier and Footing. This approach places piers under each frame column to support the vertical load.
A foundation may include variations or combinations of these elements depending on specific requirements. Existing building codes must always be taken into account, as well as physical considerations.
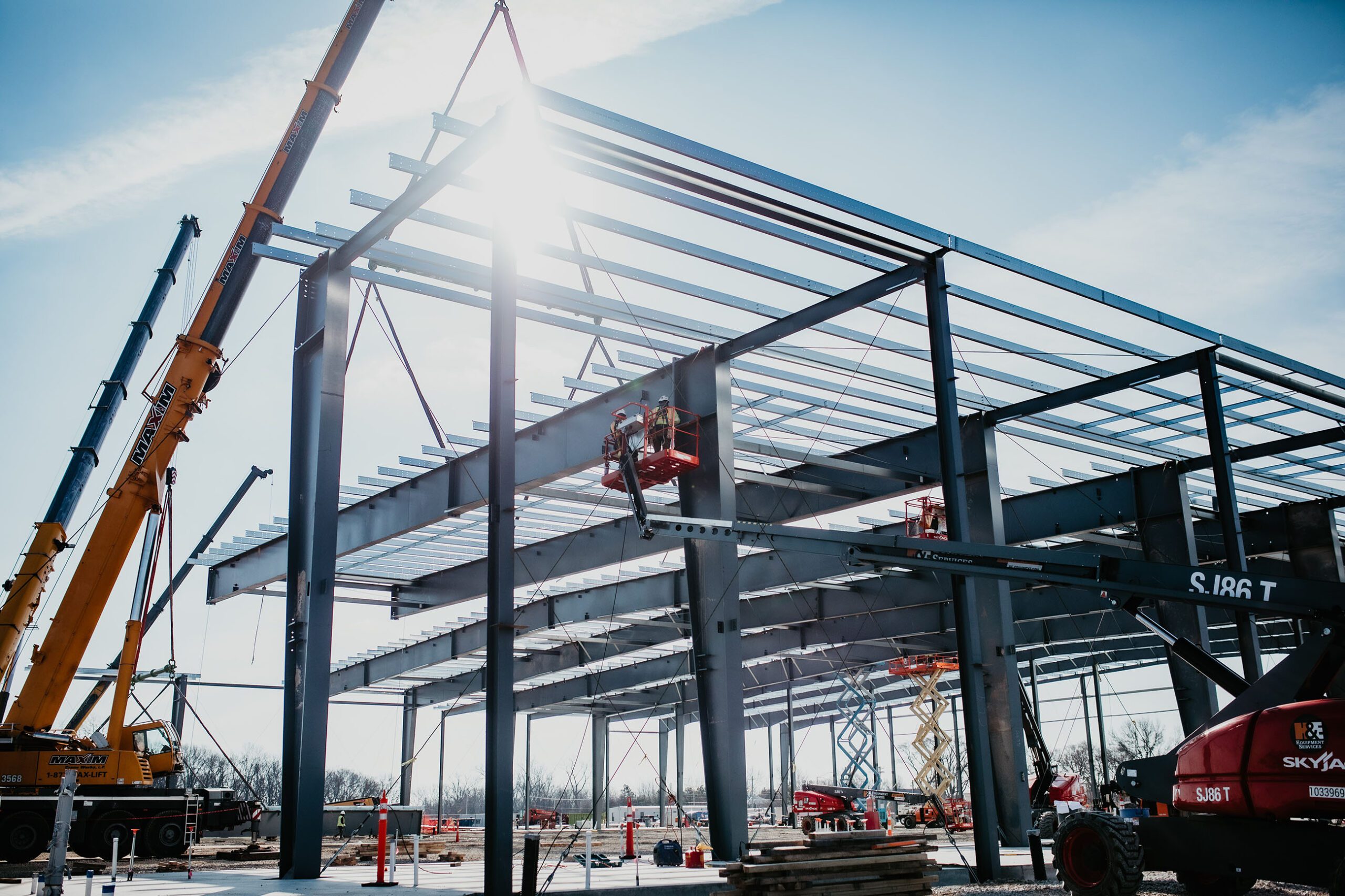
Frame Systems
The basic frame component of a metal building is the mainframe, which consists of vertical columns supporting rafters that run laterally. Clear span construction is common in metal buildings, meaning the outside columns bear the entire vertical load without the use of additional interior columns. This allows for maximum open space within the structure, making it suitable for a diversity of uses.
The columns in the mainframe units are connected to each other with sidewall girts. Similarly, the mainframe rafters are connected to each other with roof purlins.
The spaces between the mainframe units are referred to as bays. The length of the bays is dependent on the structure’s intended use and load requirements. A structure may incorporate any number of main frame units, depending on the required building length. This structural simplicity makes metal buildings extremely versatile, which accounts for their popularity.
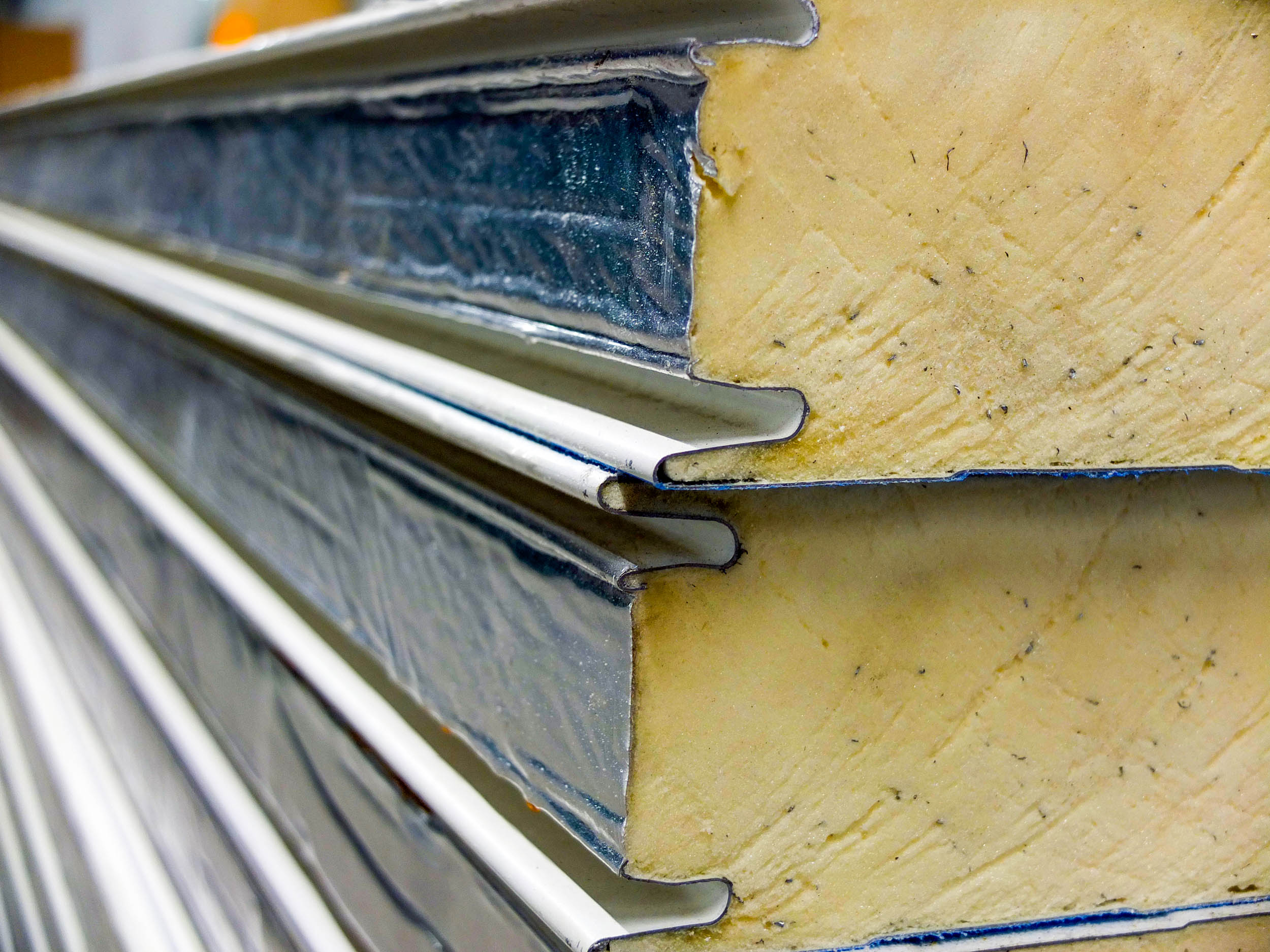
Wall Systems
A popular option for the exterior walls of a metal building is insulated metal panels (IMP). These units, consisting of a steel skin with an insulating foam core, are lightweight and easy to install, with excellent insulating properties. They are available in a variety of sizes, colors, and finishes.
As with traditional structures, the walls of a metal building may also be composed of brick, glass, wood, or masonry.
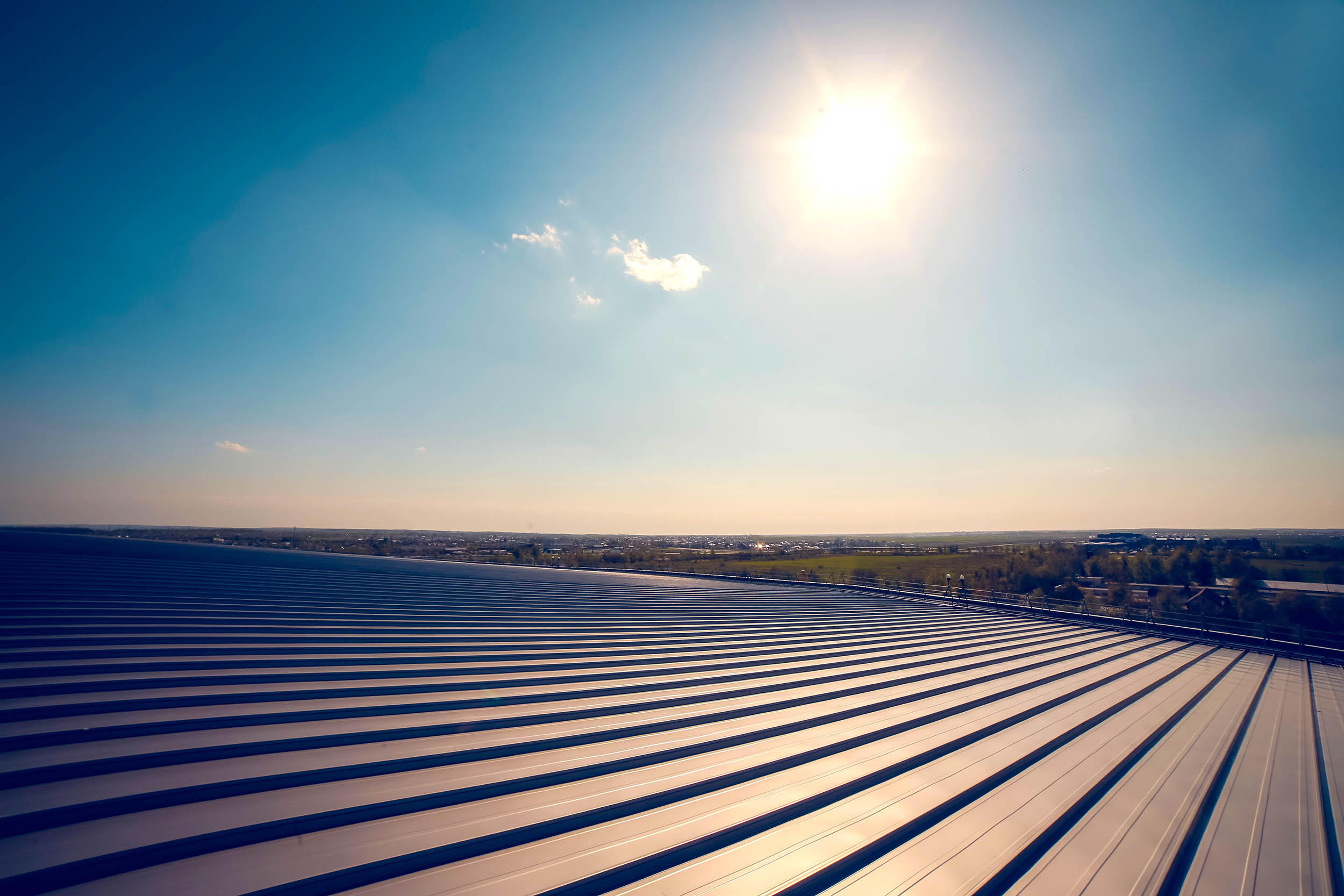
Roof Systems
Steel is the material of choice for most metal building roofs. Metal roofing has superior durability, lasting as long as 50 years. As with the exterior walls, insulated metal panels are often used. Precipitation poses a challenge for any roof system, and preventing leakage is a top priority. A standing seam roof system solves this problem with overlapping panels that have raised seams at each end. The fasteners are hidden, providing a virtually leak-proof surface. Cool roof coatings use light pigments that can reflect up to 80 percent of solar radiation. And solar panels can be clipped to the roof seams without penetrating the roof itself.
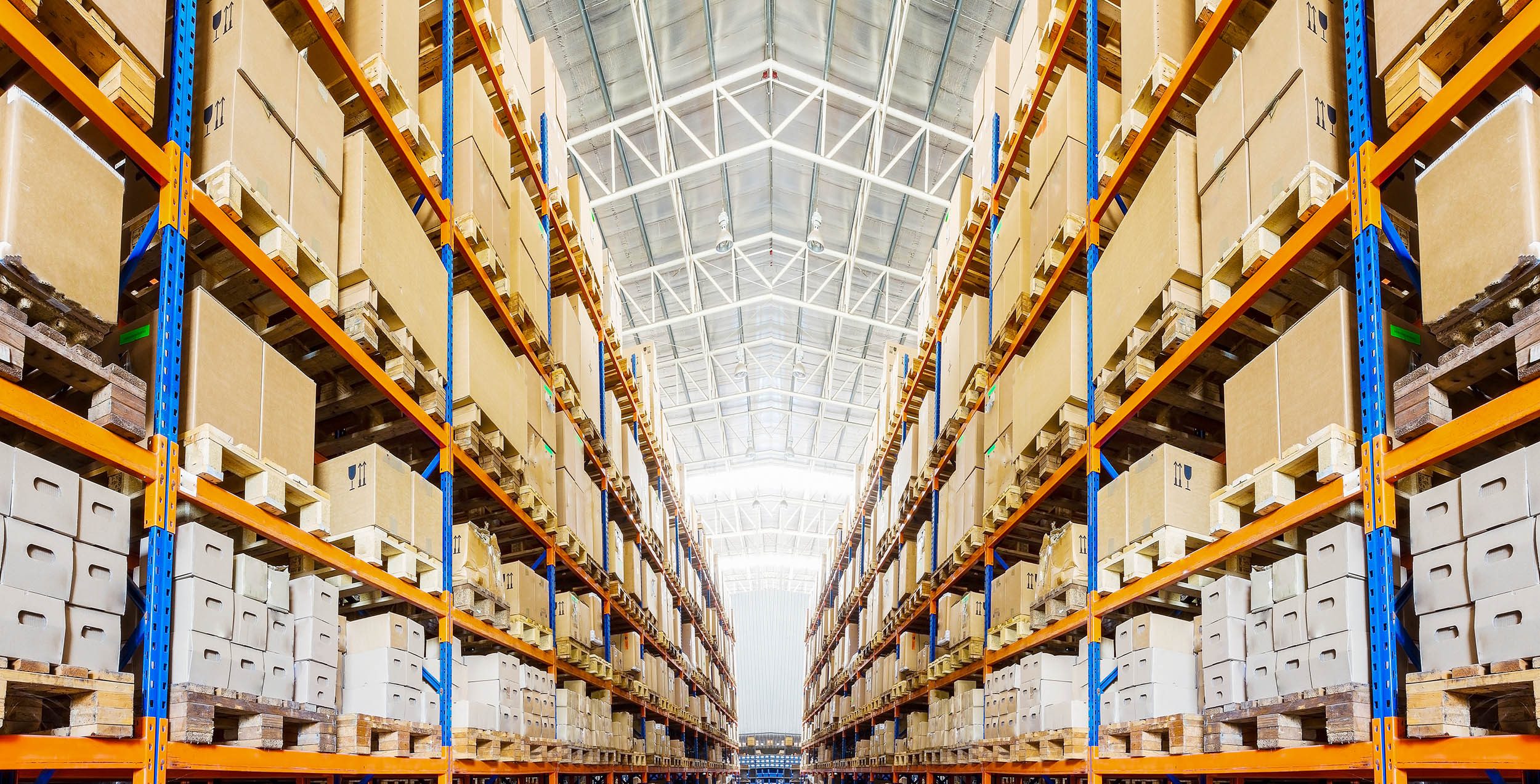
Bearing the Load
All buildings must be engineered with their anticipated structural loads in mind. These structural loads take several forms:
- The dead load is the force exerted on the structure by the empty building itself.
- The live load includes any machinery, equipment, vehicles, and people that will be in the structure.
- Environmental loads are pressures exerted from outside the structure, such as from wind, accumulated snow, or earthquakes.
Earthquakes are a concern for all buildings, and not just in the American West. While Alaska and California lead the nation in number and severity of earthquakes, temblors do occur in all 50 states. Metal buildings address this risk through the use of steel moment frames, which have high ductility (flexibility) to absorb the lateral impact of seismic events.
In summary: Metal buildings, properly constructed, can meet a vast variety of needs with superior quality, longevity, and safety.

