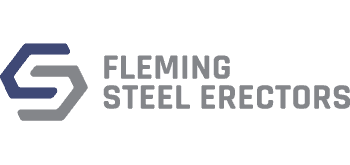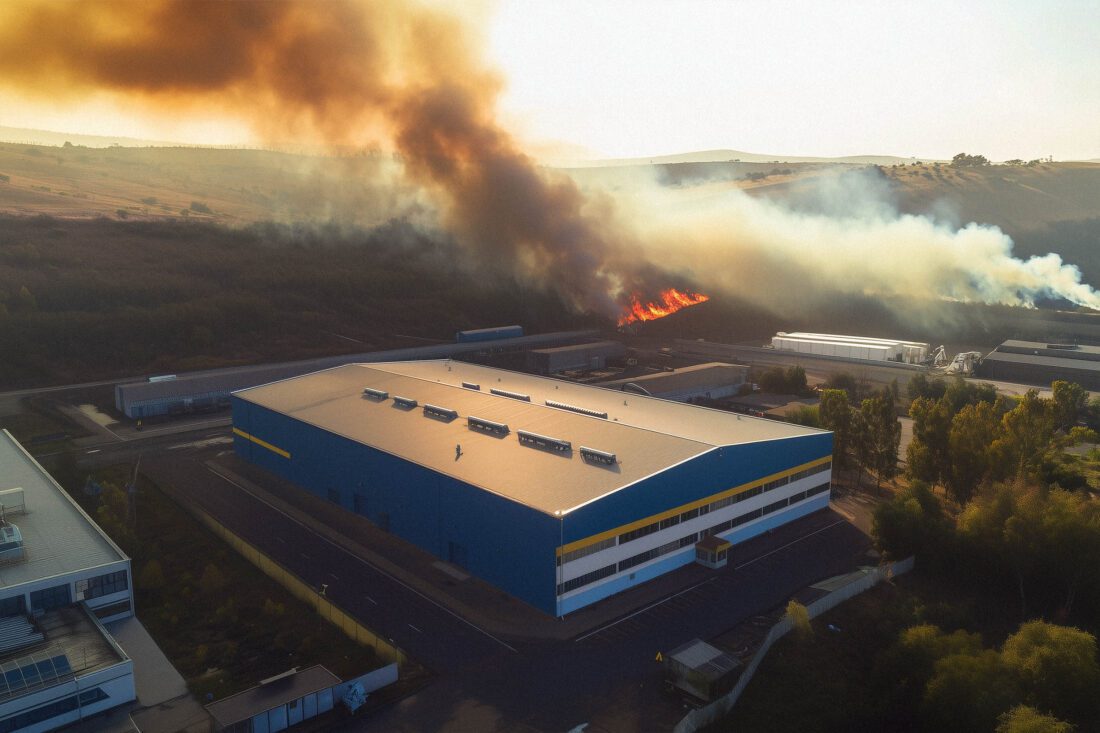Disaster Resilience Spotlight: Metal Building Parts
A deadly hurricane in Florida …
Historic flooding in North Carolina …
Devastating wildfires in Southern California …
Recent events have reminded us all of the destructive power of nature. And they prompt us to look again at the ability of our structures to withstand nature’s fury.
Fortunately, today’s metal building components stand up exceptionally well even in the worst disasters. Steel is used widely in everything from wall cladding to roof fasteners. Among steel’s many attributes, it is strong, fireproof, and impervious to rot. These qualities make steel the material of choice in risk-prone areas—which means just about everywhere.
Here’s a review of today’s disaster-resilient metal building parts and how they help mitigate the impact of natural disasters:
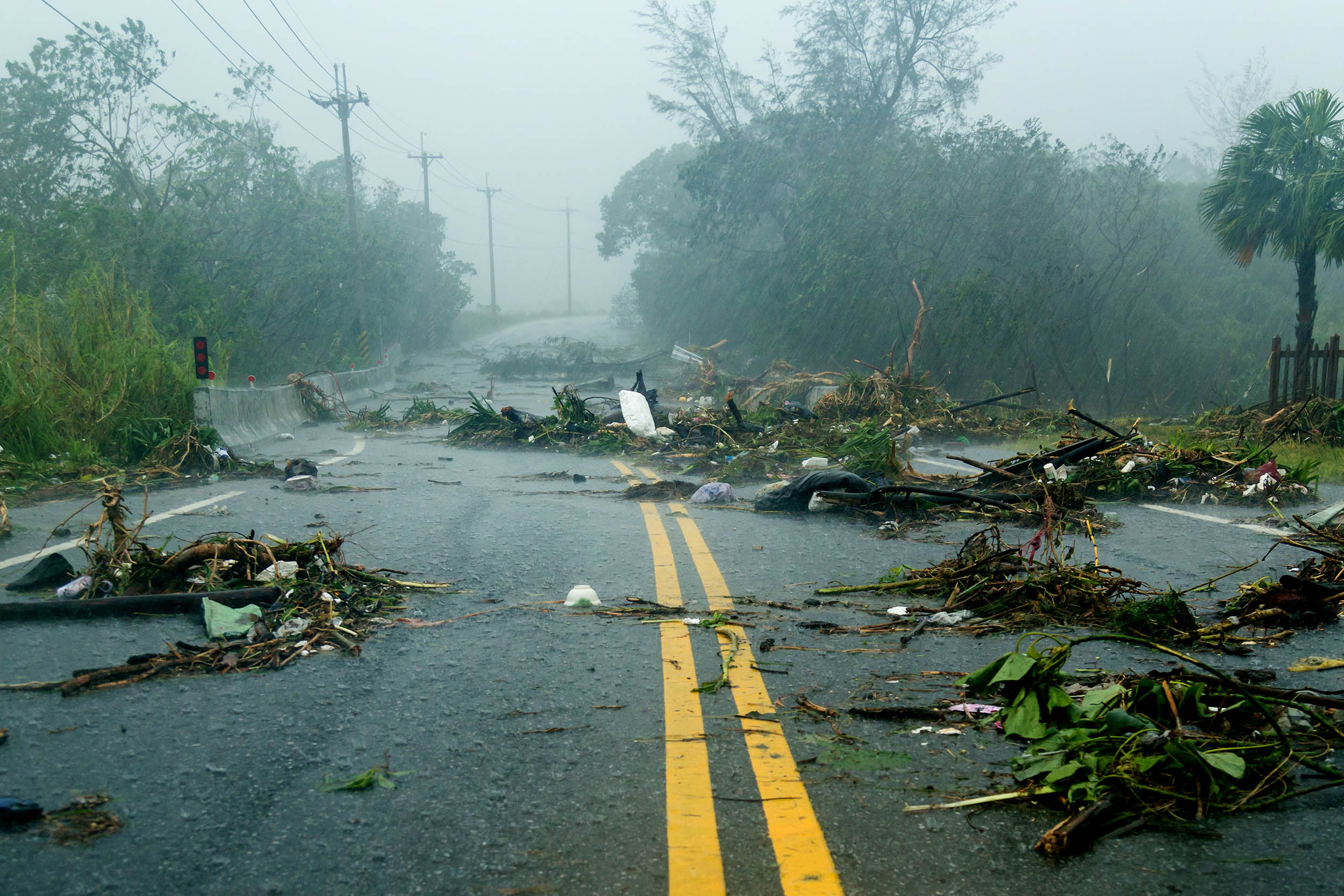
Wind-Resistant Metal Building Parts
Wind can cause terrible devastation to structures, whether it occurs in a tornado or the straight-line winds that predominate in some areas. With its strength and rigidity, steel offers exceptional wind resistance, as in these examples:
Wind-Rated Roof Panels. The roof of a structure is usually the area most vulnerable to wind uplift. For this reason, steel roof assemblies are routinely tested for wind resistance. The standard UL 580 test subjects roof components to an escalating series of air pressure applications and assigns classifications based on their performance. Static pressure is applied for five minutes at a time, and oscillating pressure is applied in ten-second intervals for 60 minutes for each class.
Below are three classes assigned to roof assemblies through the UL 580 test, with the varying pressures applied for each one. (Pressure is denoted in pounds-per-square-foot.)
CLASS |
NOMINAL STATIC UPLIFT PRESSURE |
RANGE OF OSCILLATING PRESSURE |
MAXIMUM STATIC UPLIFT PRESSURE |
|---|---|---|---|
| 30 | 30 | 22-42 | 45 |
| 60 | 60 | 44-83 | 75 |
| 90 | 90 | 66-90 | 105 |
For perspective, 90 pounds of pressure per square foot is equivalent to a wind of 187.5 MPH. Clearly, a roof assembly that earns a 90 classification can be considered extremely wind resistant.
Heavy-Gauge Steel Panels. Roof panels range in thickness from 29 gauge (thinnest) to 22 gauge (thickest). The heavier-gauge panels, while more expensive, also offer the best protection against wind uplift.
Reinforced fasteners and connectors. Although they are small, the fasteners that fix the roof panels to the frame and to each other are as important as the panels themselves. They must be strong, corrosion resistant, and, most importantly, wind resistant. To help in this last function, some fasteners are reinforced with thicker shanks, wider heads, or special washers to enhance their holding power.
Bracing systems. The ability of a roof to withstand wind is largely dependent on its bracing, which acts to transfer wind loads from the roof to the foundation. Metal buildings typically use cable or rod braces that are attached between the rafters in a figure X. Cable tension can be adjusted to provide the required amount of resistance.
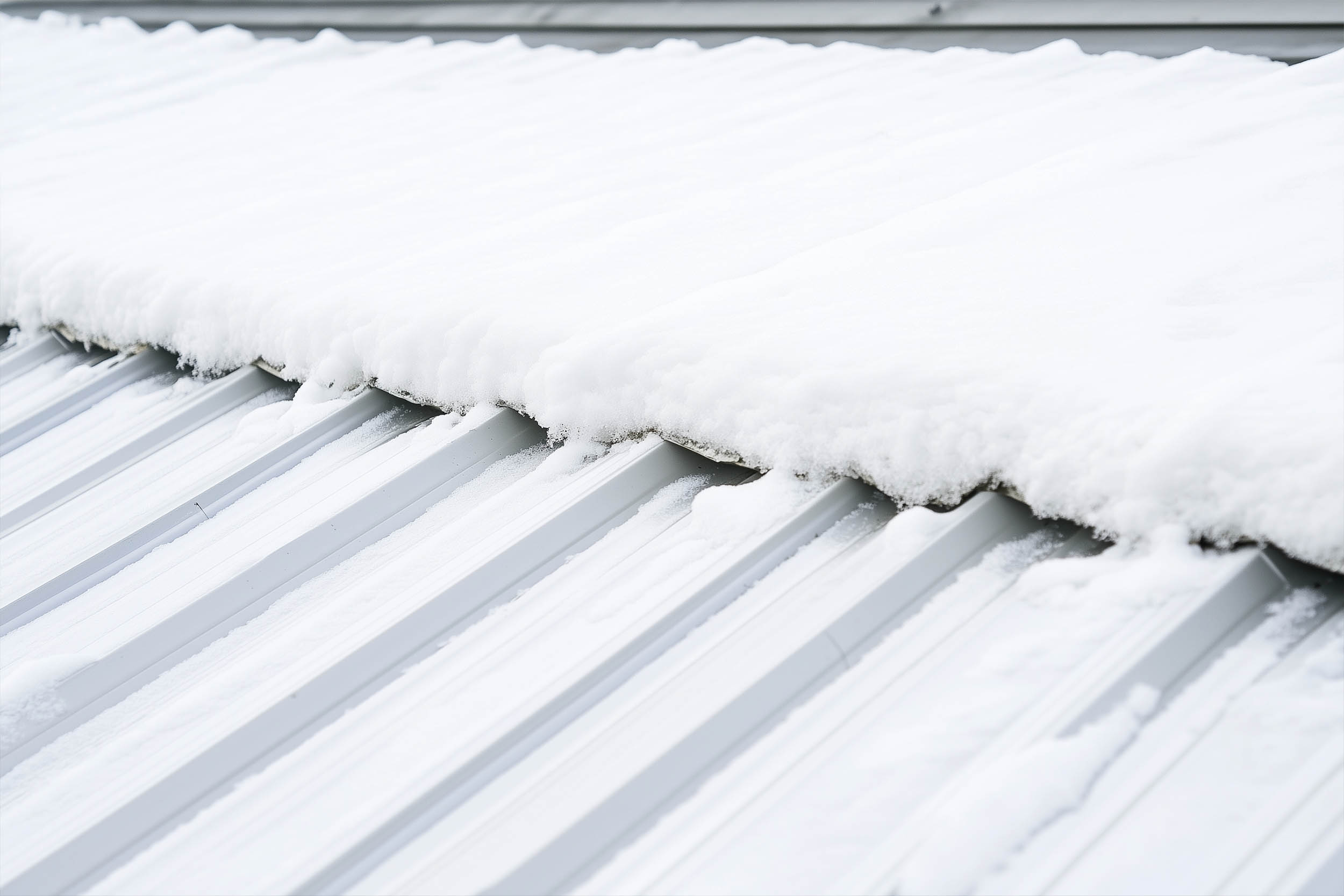
Snow-Resistant Metal Building Parts
Snow accumulation on a roof can create a serious hazard. Water in all its forms is very heavy, and snow buildup can cause a roof to leak, buckle, or in some cases even collapse. As snow melts, it can produce pooling, which can again lead to leaks. Or it can refreeze, causing a whole new set of risks. The snow over the building’s warm interior may melt, while the soffit or eaves around the structure’s perimeter remains cold. The accumulated snow there may refreeze, forming an ice dam that traps the water farther up on the roof, reintroducing the risk of leaks.
Metal buildings employ a number of devices to reduce the risks of snow buildup:
Heavy-Duty Roof Trusses and Purlins. These components are designed to support the weight of the roof—and whatever is on it. For maximum strength, heavy duty trusses and purlins are ideal. While single family homes often use wood trusses, metal is the preferred material for other structures. Purlins are horizontal units, with cross-bracing provided by the trusses.
Insulated Metal Panels (IMPs). These typically consist of an insulating foam core sandwiched on both sides with steel or aluminum. They are easy to install and convenient, as they provide both the outer protection and the inner ceiling liner in one unit. And the insulating core reduces thermal bridging, making them energy efficient.
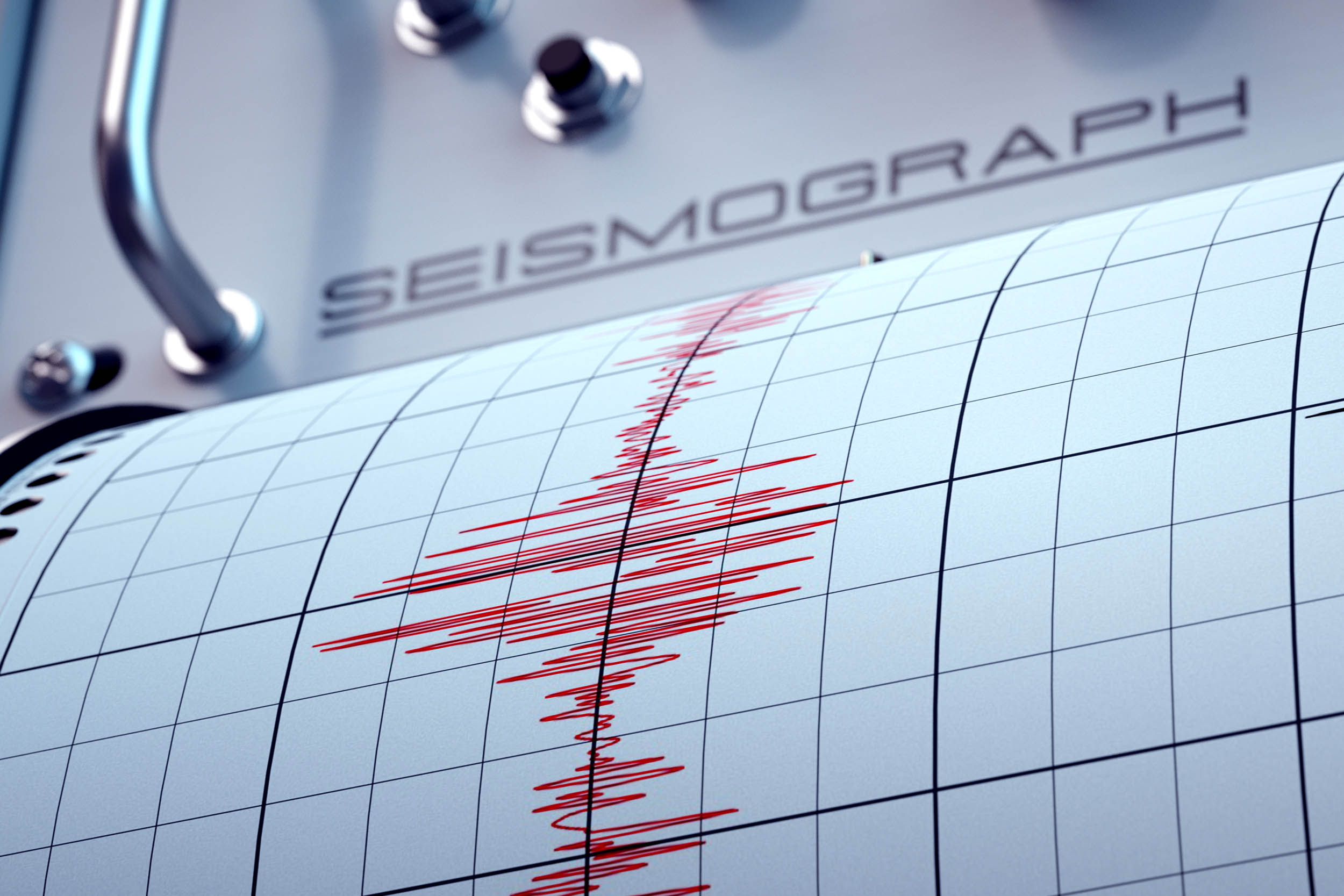
Earthquake-Resistant Metal Building Parts
Earthquakes in America are typically associated with the western states, but in fact all areas are subject to this risk. Modern innovations in construction have made today’s metal buildings more earthquake-resistant than ever. Here are some of the most effective tools to minimize quake damage:
Flexible Steel Frames. Steel is well known for its strength and rigidity, making it ideal for the frame components of metal buildings. But steel can also be surprisingly flexible. The frames for most large-scale buildings today are made of low-carbon steel, which has high ductility (flexibility). This allows buildings to withstand the shaking and distorting effects of seismic activity.
Shear Walls and Moment Frames. Building frames must be engineered to support horizontal gravity loads, but also lateral loads—such as wind and earthquakes. One common way to provide this lateral strength is through a shear wall. This is a vertical panel spanning the entire height of a frame that adds lateral force resistance to the unit. But shear walls aren’t practical in areas interrupted by windows, doors or other features. In those cases, a moment frame can provide the necessary strength. These employ specially engineered steel connectors between beams and columns to maximize lateral force resistance.
Base Isolation Bearings. Working much like shock absorbers in a car, base isolation bearings provide a flexible pad between a building and the ground, mitigating the effect of earthquakes or other vibration activity. They are typically composed of linear-motion bearings, oil dampers, and laminated rubber bearings that allow the structure to retain its original position following an event.
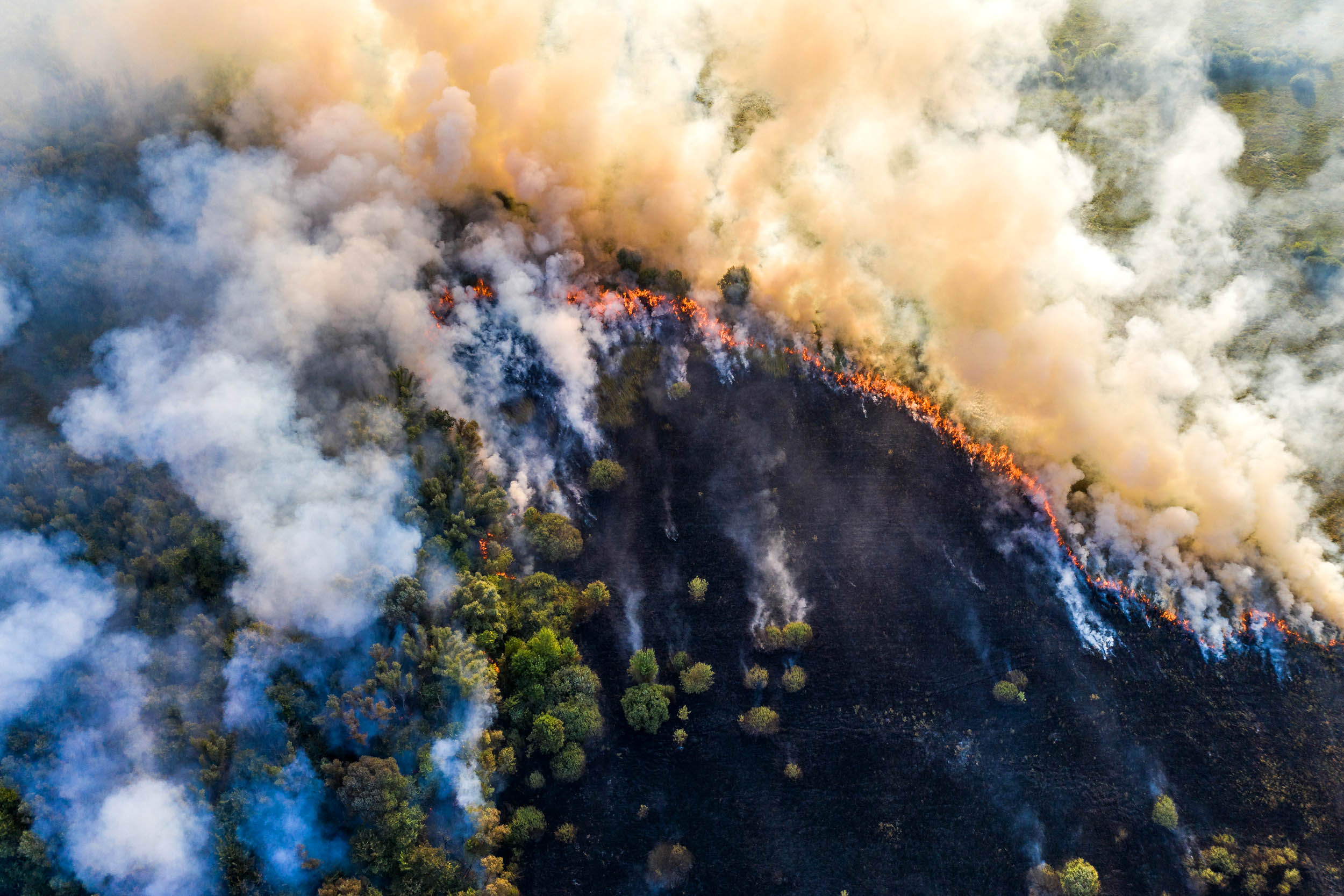
Fire-Resistant Metal Building Parts
As California’s recent wildfires have reminded us, fire remains one of the most omnipresent—and terrifying—hazards in our world. Modern developments in steel building construction provide optimum protection against fire risk. Here are some of the innovations making today’s PEMBs safer than ever:
Fire rated panels. The insulated metal panels mentioned earlier provide excellent thermal protection and soundproofing. But when fire is a risk, fire-rated panels are the best choice. They typically use fire-proof mineral wool for the panel core, situated between steel sheets. Other commonly used materials include concrete, rock, and gypsum board.
Intumescent Coatings. Steel beams and columns, while very fire-resistant, can still be damaged by extreme heat. Intumescent coatings protect against this possibility. The coatings can expand up to 100 times their original thickness, forming a barrier between the frame members and the fire. They can also be applied to wood, concrete and other construction materials.
Fire-Resistant Doors and Windows. Making doors and other paths of egress fire-resistant is a priority for today’s commercial structures. All the components of fire-resistant doors work together to prevent fire from passing through them. The doors themselves are made of steel, fiberglass, gypsum, or other material that resist high temperatures and impede the spread of flames and smoke. The doorframes have an intumescent coating that expands with heat, creating an effective seal against fire and smoke. Fire doors typically have windows, which may seem counterintuitive to some. But those windows can provide visibility for fire crews and others in the event of a fire. And they are made of fire-resistive glass, which can also be used for other windows to provide comprehensive protection against fires.
All these innovations are being used in various ways in today’s metal buildings, making them safer than ever before.
At FSE, our field expertise is combined with advanced knowledge of the latest building technologies and a dedication to exceeding client expectations. The result is a company that delivers highly efficient buildings within stated timelines and budgets.

